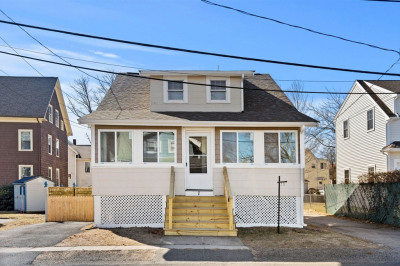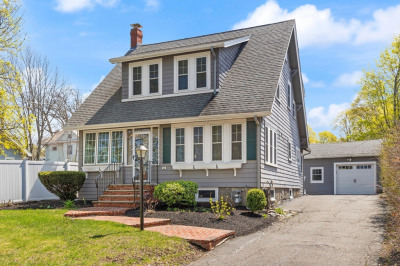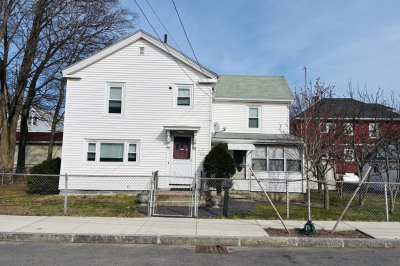$650,000
3
Beds
1/1
Bath
1,277
Living Area
-
Property Description
This perfectly charming Cape with potential for a generational suite is the one you've been looking! The current owners raised their family in this sweet well-cared for home for many years & now it's time for you to make it yours. Enjoy the fireplaced living room w/custom shelves & cabinets & a picture window to let in natural light. The bright sunroom w/skylight off the eat-in kitchen is a great place to start your day w/coffee. Two large BRs are on the 2nd floor w/skylights. A 1st floor BR could be used as a den or office. The fenced backyard featuring a gorgeous inground pool & gazebo will be your own oasis—perfect for entertaining during those long summer evenings. Central A/C, too! There's even a shed for your summer toys & pool eqpt. HW floors throughout (some under carpeting). Located in a desirable neighborhood, it's convenient to transportation & shopping, as well as parks & schools. No landscaping needed as lovely flowers and mature plantings are already here!
-
Highlights
- Cooling: Central Air, None
- Parking Spots: 3
- Property Type: Single Family Residence
- Total Rooms: 6
- Status: Closed
- Heating: Central, Forced Air, Oil
- Property Class: Residential
- Style: Cape
- Year Built: 1948
-
Additional Details
- Appliances: Range, Dishwasher, Disposal, Refrigerator, Washer, Dryer, Freezer - Upright, Range Hood, Utility Connections for Electric Range, Utility Connections for Electric Dryer
- Construction: Frame
- Fireplaces: 1
- Foundation: Concrete Perimeter
- Lot Features: Cleared, Level
- Roof: Shingle
- Year Built Source: Public Records
- Basement: Full, Partially Finished, Interior Entry, Bulkhead, Sump Pump, Concrete
- Exterior Features: Pool - Inground, Rain Gutters, Storage, Screens, Fenced Yard, Gazebo
- Flooring: Tile, Vinyl, Carpet, Hardwood, Flooring - Stone/Ceramic Tile
- Interior Features: Sun Room, Laundry Chute
- Road Frontage Type: Public
- Year Built Details: Actual
- Zoning: B
-
Amenities
- Parking Features: Paved Drive, Off Street
- Pool Features: In Ground
-
Utilities
- Electric: Circuit Breakers
- Water Source: Public
- Sewer: Public Sewer
-
Fees / Taxes
- Assessed Value: $559,200
- Compensation Based On: Net Sale Price
- Tax Year: 2023
- Buyer Agent Compensation: 2.5%
- Facilitator Compensation: 1%
- Taxes: $5,458
Similar Listings
Content © 2025 MLS Property Information Network, Inc. The information in this listing was gathered from third party resources including the seller and public records.
Listing information provided courtesy of Frye Agency.
MLS Property Information Network, Inc. and its subscribers disclaim any and all representations or warranties as to the accuracy of this information.






