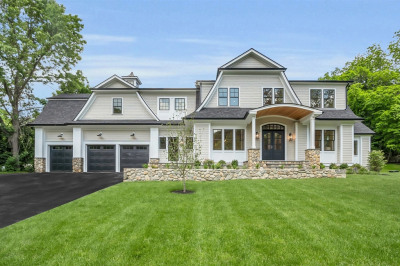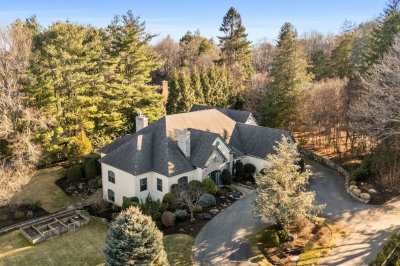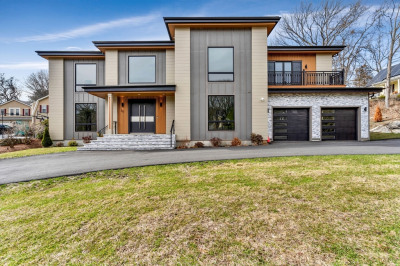$3,699,000
7
Beds
7/1
Baths
7,982
Living Area
-
Property Description
This newly constructed home faces Old Village Dr. & redefines modern luxury! Designed w/ both elegance & everyday comfort in mind, this residence blends style w/ ease of living. The 8’ arched, handcrafted wrought-iron front doors open to a grand 20' foyer, showcasing soaring 10' ceilings, custom rift-sawn beams, and expansive floor-to-ceiling windows. With 25 years of expertise, the master builders commitment to exceptional quality & craftsmanship shines through every detail. Spanning four meticulously finished levels, this home leaves nothing to be desired. Highlights include a chef's kitchen w/ dual islands, vaulted ceilings, wine fridge, coffee bar, a charming breakfast nook, butler's & dry pantries, a direct entry first-floor office or in-law suite & full third floor w/ hardwood floors & bath. The expansive lower level offers a family room, movie theatre, game room, gym plus private entry separate living quarters w/full in-law/au-pair suite w/ kitchen, 2nd laundry, bedroom& bath!
-
Highlights
- Cooling: Central Air
- Parking Spots: 6
- Property Type: Single Family Residence
- Total Rooms: 17
- Status: Active
- Heating: Forced Air, Natural Gas
- Property Class: Residential
- Style: Colonial, Contemporary, Shingle
- Year Built: 2024
-
Additional Details
- Appliances: Gas Water Heater, Tankless Water Heater, Oven, Dishwasher, Disposal, Microwave, Range, Refrigerator, Freezer, Washer, Dryer, ENERGY STAR Qualified Refrigerator, Wine Refrigerator, ENERGY STAR Qualified Dishwasher, Range Hood, Plumbed For Ice Maker
- Construction: Frame, Post & Beam
- Fireplaces: 3
- Foundation: Concrete Perimeter
- Lot Features: Corner Lot, Level
- Roof: Shingle
- Year Built Details: Actual
- Zoning: Rda
- Basement: Full, Finished, Interior Entry
- Exterior Features: Deck, Deck - Composite, Patio, Rain Gutters, Professional Landscaping, Sprinkler System, Decorative Lighting, Screens, Stone Wall
- Flooring: Wood, Tile, Carpet, Flooring - Hardwood, Flooring - Wall to Wall Carpet, Flooring - Stone/Ceramic Tile
- Interior Features: Bathroom - 3/4, Closet, Recessed Lighting, Countertops - Upgraded, Kitchen Island, Wet bar, Open Floorplan, Bathroom - Tiled With Shower Stall, Countertops - Stone/Granite/Solid, Bedroom, Media Room, Exercise Room, Game Room, Office, Bonus Room, Wet Bar, Walk-up Attic, Wired for Sound
- Road Frontage Type: Public
- SqFt Source: Measured
- Year Built Source: Owner
-
Amenities
- Community Features: Shopping, Pool, Tennis Court(s), Park, Walk/Jog Trails, Golf, Medical Facility, Bike Path, Conservation Area, Highway Access, House of Worship, Private School, Public School
- Parking Features: Attached, Garage Door Opener, Storage, Garage Faces Side, Paved Drive, Off Street, Paved
- Covered Parking Spaces: 3
- Security Features: Security System
-
Utilities
- Electric: Circuit Breakers, 200+ Amp Service
- Water Source: Public
- Sewer: Public Sewer
-
Fees / Taxes
- Buyer Agent Compensation: 2%
- Tax Year: 2025
Similar Listings
Content © 2025 MLS Property Information Network, Inc. The information in this listing was gathered from third party resources including the seller and public records.
Listing information provided courtesy of Compass.
MLS Property Information Network, Inc. and its subscribers disclaim any and all representations or warranties as to the accuracy of this information.






