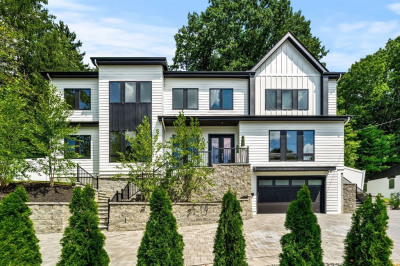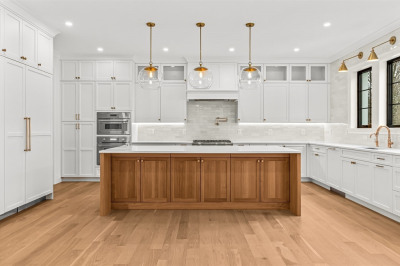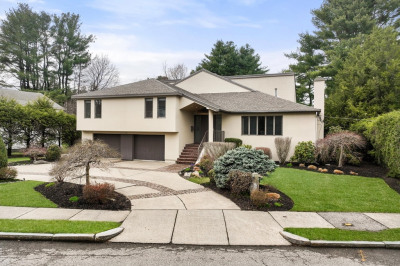$2,799,000
6
Beds
5/1
Baths
5,472
Living Area
-
Property Description
Stunning new construction in sought after Newton Highlands allows for open living on 4 levels. Large foyer w/raised panels leads to open living & dining area w/high coffered ceilings. Open kitchen & family area w/island & floor to ceiling cabinets, waterfall island & quartz counters throughout. 1st floor contains private office/bedroom w/ en suite full bath. Thermador appliances creates a perfect atmosphere for entertaining & attached family room has wet bar, fireplace & large windows w/unlimited sunlight. 2 car garage leads to mudroom & large playroom w/walk out basement & full bath & bedroom. Second floor has 4 bedrooms & 3 full bathroom, primary suite w/balcony & oversized private bathroom w/large frameless glass shower & soaking tub. Loft is perfect for office/workout space. Custom millwork throughout & fine attention to detail is seen in every aspect of this home. Prime location with easy access to Rte 9 & I-95 & walking distance to Eliot Station Green Line, shops and restaurants
-
Highlights
- Cooling: Central Air
- Parking Spots: 4
- Property Type: Single Family Residence
- Total Rooms: 19
- Status: Active
- Heating: Forced Air, Heat Pump, Electric
- Property Class: Residential
- Style: Colonial
- Year Built: 2024
-
Additional Details
- Appliances: Electric Water Heater, Range, Oven, Dishwasher, Disposal, Microwave, Refrigerator, Freezer, ENERGY STAR Qualified Refrigerator, Wine Refrigerator, ENERGY STAR Qualified Dishwasher, Range Hood
- Construction: Frame
- Fireplaces: 1
- Foundation: Concrete Perimeter, Slab
- Lot Features: Cleared
- Roof: Shingle, Rubber, Metal
- Year Built Details: Actual
- Zoning: Sr2
- Basement: Full, Finished, Walk-Out Access, Interior Entry, Garage Access, Sump Pump, Radon Remediation System, Slab
- Exterior Features: Porch, Deck, Deck - Composite, Patio, Covered Patio/Deck, Balcony, Professional Landscaping, Sprinkler System, Decorative Lighting
- Flooring: Tile, Vinyl, Hardwood, Flooring - Vinyl, Flooring - Hardwood
- Interior Features: Closet, Attic Access, Cable Hookup, High Speed Internet Hookup, Recessed Lighting, Storage, Bathroom - Full, Bathroom - Tiled With Shower Stall, Walk-In Closet(s), Countertops - Stone/Granite/Solid, Study, Office, Wet Bar, Walk-up Attic, Finish - Sheetrock
- Road Frontage Type: Public
- SqFt Source: Owner
- Year Built Source: Owner
-
Amenities
- Community Features: Public Transportation, Shopping, Park, Highway Access, Public School, T-Station, Sidewalks
- Parking Features: Attached, Under, Garage Door Opener, Heated Garage, Insulated, Paved Drive, Off Street, Paved
- Covered Parking Spaces: 2
-
Utilities
- Electric: 110 Volts, Other (See Remarks)
- Water Source: Public
- Sewer: Public Sewer
-
Fees / Taxes
- Assessed Value: $898,900
- Compensation Based On: Gross/Full Sale Price
- Tax Year: 2024
- Buyer Agent Compensation: 2%
- Home Warranty: 1
- Taxes: $8,773
Similar Listings
Content © 2025 MLS Property Information Network, Inc. The information in this listing was gathered from third party resources including the seller and public records.
Listing information provided courtesy of The Greene Realty Group.
MLS Property Information Network, Inc. and its subscribers disclaim any and all representations or warranties as to the accuracy of this information.






