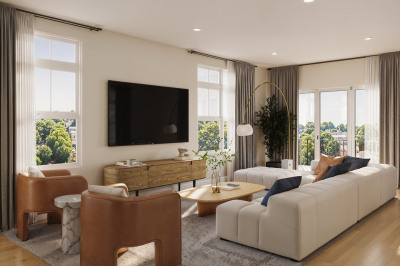$1,785,000
4
Beds
4/1
Baths
3,700
Living Area
-
Property Description
40% reserved, only 1 home left in Phase 1. Customize your dream home and secure instant equity with Phase 1 pricing $100K below Phase 2! Introducing The Mary Kenney Collection, an exclusive cul-de-sac community of 10 new construction single family homes nestled in West Medford on the highly sought-after Winchester line. Embodying a refined blend of luxury, modern design & welcoming charm you're greeted by an oversized 2 car garage, an impressive foyer & a flex space well suited for a movie theatre, gym or guest suite on the 1st level. As you ascend you’ll find an expansive open concept floorplan drenched in natural light with oversized windows & direct access to the patio, a wet bar, powder, office & the state-of-the-art chef’s kitchen boasting custom cabinetry, top-of-the-line appliances & a walk-in pantry. The top level hosts 3 beds including a junior sutie and the primary suite complete with a walk-in closet, a 3 piece spa-like bath & a balcony.
-
Highlights
- Area: West Medford
- Heating: Electric, Air Source Heat Pumps (ASHP)
- Property Class: Residential
- Style: Colonial, Contemporary
- Unit Number: Lot 4
- Status: Active
- Cooling: Air Source Heat Pumps (ASHP)
- Parking Spots: 2
- Property Type: Single Family Residence
- Total Rooms: 12
- Year Built: 2025
-
Additional Details
- Appliances: Electric Water Heater, Range, Oven, Dishwasher, Disposal, Microwave, Refrigerator, Freezer, Washer, Dryer, ENERGY STAR Qualified Refrigerator, Wine Refrigerator, ENERGY STAR Qualified Dishwasher, ENERGY STAR Qualified Washer, Range Hood, Cooktop, Rangetop - ENERGY STAR
- Exterior Features: Patio, Balcony, Professional Landscaping, Stone Wall
- Flooring: Wood, Tile
- Interior Features: Bathroom - Full, Office, Bathroom, Wet Bar
- Road Frontage Type: Public
- SqFt Source: Owner
- Year Built Source: Owner
- Construction: Frame, Cement Board
- Fireplaces: 1
- Foundation: Concrete Perimeter
- Lot Features: Cul-De-Sac, Sloped
- Roof: Shingle, Metal
- Year Built Details: Actual
- Zoning: Res
-
Amenities
- Community Features: Public Transportation, Shopping, Tennis Court(s), Park, Walk/Jog Trails, Golf, Medical Facility, Bike Path, Conservation Area, Highway Access, Private School, Public School, T-Station, University
- Parking Features: Attached, Garage Door Opener, Garage Faces Side, Oversized, Paved Drive, Off Street, Paved
- Covered Parking Spaces: 2
-
Utilities
- Electric: Circuit Breakers, 200+ Amp Service
- Water Source: Public
- Sewer: Public Sewer
-
Fees / Taxes
- Compensation Based On: Compensation Offered but Not in MLS
- Tax Year: 2024
- Home Warranty: 1
Similar Listings
Content © 2025 MLS Property Information Network, Inc. The information in this listing was gathered from third party resources including the seller and public records.
Listing information provided courtesy of EVO Real Estate Group, LLC.
MLS Property Information Network, Inc. and its subscribers disclaim any and all representations or warranties as to the accuracy of this information.






