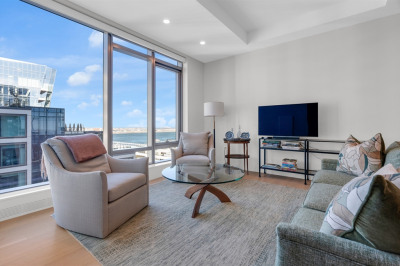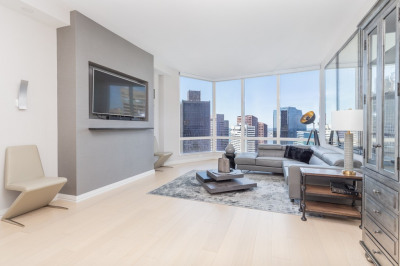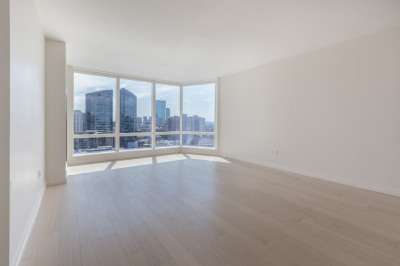$2,075,000
2
Beds
2
Baths
1,268
Living Area
-
Property Description
IMMEDIATE OCCUPANCY. The Parker is a luxury condominium building in the Theater District, featuring 168 articulately designed studios, one bedroom, and two-bedroom penthouse residences. Centrally located, it offers a 24-hour concierge with speakeasy-inspired indoor and outdoor amenities by Zarifi Design. Residences feature a clean design with unexpected details such as sculptural floor-to-ceiling windows and wide-plank white oak flooring. The kitchen boasts a custom Italian marble backsplash with brass finishes and a rich color palette combining materials and textures to create a sleek, dynamic aesthetic. Amenities include a cocktail lounge, billiards room, private screening room, and are rounded out by a state-of-the-art fitness center and a roof deck perched atop Boston Common with spectacular views of the Back Bay, sunsets over the Charles River, and Financial District.
-
Highlights
- Area: Theatre District
- Cooling: Central Air
- HOA Fee: $2,273
- Property Type: Condominium
- Total Rooms: 5
- Year Built: 2022
- Building Name: The Parker
- Heating: Central, Heat Pump
- Property Class: Residential
- Stories: 1
- Unit Number: Ph21d
- Status: Active
-
Additional Details
- Appliances: Range, Oven, Dishwasher, Disposal, Microwave, Refrigerator, Freezer, Washer, Dryer
- Flooring: Wood
- SqFt Source: Unit Floor Plan
- Year Built Details: Actual, Finished, Never Occupied
- Zoning: Res
- Basement: N
- Pets Allowed: Yes w/ Restrictions
- Total Number of Units: 168
- Year Built Source: Builder
-
Amenities
- Community Features: Public Transportation, Shopping, Tennis Court(s), Park, Walk/Jog Trails, Medical Facility, Bike Path, Highway Access, T-Station, University
- Security Features: Concierge
- Parking Features: Off Street
-
Utilities
- Sewer: Public Sewer
- Water Source: Public
-
Fees / Taxes
- HOA Fee Frequency: Monthly
- Home Warranty: 1
- Taxes: $10
- HOA Fee Includes: Sewer, Insurance, Trash
- Tax Year: 2022
Similar Listings
Content © 2025 MLS Property Information Network, Inc. The information in this listing was gathered from third party resources including the seller and public records.
Listing information provided courtesy of Douglas Elliman Real Estate - Park Plaza.
MLS Property Information Network, Inc. and its subscribers disclaim any and all representations or warranties as to the accuracy of this information.






