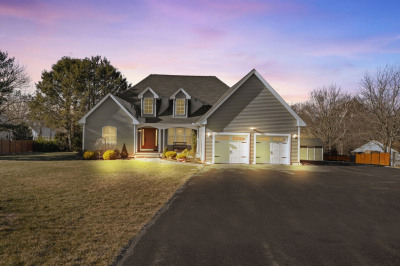$835,000
5
Beds
3/1
Baths
2,920
Living Area
-
Property Description
Introducing the rise of "The Phoenix" With an Open Concept floor plan & Vaulted ceilings! Amazing custom upgrades and amenities, desired by today's buyers! With 1st floor AND 2nd floor master suites, this home can be the perfect "IN-LAW" set up! Boasting a 1st floor laundry, custom solid wood kitchen cabinets, beautiful granite counter tops and an oversize island! Entertain your family & guests with high-end, gourmet, energy efficient, stainless steel appliances! Large living room with gas fireplace! 3.25 inch, solid hardwood flooring throughout the entire first floor. 2-zone Central Heating and Air Conditioning! Ceiling fans in all of the bedrooms! A 6'x28' composite Farmer's Porch, a 12'x16' composite deck and 2-car garage! Vermette Development / VCORP / Better Built LLC - Better Built, Timely Built, Built to Please/ Do not walk the property w/o listing agent. Contact us today.
-
Highlights
- Cooling: Central Air
- Parking Spots: 10
- Property Type: Single Family Residence
- Total Rooms: 8
- Status: Active
- Heating: Central, Forced Air
- Property Class: Residential
- Style: Colonial, Farmhouse
- Year Built: 2025
-
Additional Details
- Appliances: Electric Water Heater, Range, Dishwasher, Microwave, Washer, Dryer
- Construction: Frame
- Fireplaces: 1
- Foundation: Concrete Perimeter
- Road Frontage Type: Public
- SqFt Source: Owner
- Year Built Source: Builder
- Basement: Full, Interior Entry, Concrete
- Exterior Features: Porch, Deck, Patio, Rain Gutters, Screens
- Flooring: Tile, Hardwood
- Interior Features: Internet Available - Unknown
- Roof: Shingle
- Year Built Details: To Be Built
- Zoning: Res
-
Amenities
- Community Features: Shopping, Park, Walk/Jog Trails, Golf, Medical Facility, House of Worship, Marina, Private School, Public School, University
- Parking Features: Attached, Garage Door Opener, Paved Drive, Off Street, Paved
- Covered Parking Spaces: 2
- Security Features: Security System
-
Utilities
- Electric: 220 Volts, Circuit Breakers, 200+ Amp Service
- Water Source: Public
- Sewer: Public Sewer
-
Fees / Taxes
- Tax Year: 2025
Similar Listings
Content © 2025 MLS Property Information Network, Inc. The information in this listing was gathered from third party resources including the seller and public records.
Listing information provided courtesy of Re/Max Impact.
MLS Property Information Network, Inc. and its subscribers disclaim any and all representations or warranties as to the accuracy of this information.






