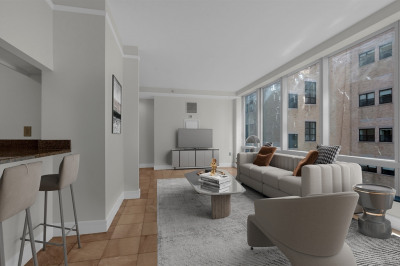$695,000
1
Bed
1
Bath
446
Living Area
-
Property Description
Perched atop a grand brownstone, this sunlit 1-bedroom penthouse blends modern luxury with historic charm. Soaring ceilings frame stunning Back Bay skyline views, while sleek finishes include ebony hardwood floors, a raised wood-burning fireplace, and designer lighting. The skylit kitchen features Caesarstone counters, 48" upper cabinets, and premium appliances. Unwind in the spa-like bath with walk-in shower, then enjoy smart touches like custom lighting/closets, central A/C, and semi-private laundry. Enjoy indoor/outdoor living with an exceptional outdoor space: a semi-private roof deck which is professionally landscaped . Ideally positioned between Wellington St & Claremont Park, you're steps from cafes, restaurants, and the T-station in the vibrant Southwest Corridor.
-
Highlights
- Cooling: Central Air
- Heating: Forced Air
- Property Class: Residential
- Stories: 1
- Unit Number: 7
- Status: Active
- Has View: Yes
- HOA Fee: $407
- Property Type: Condominium
- Total Rooms: 3
- Year Built: 1899
-
Additional Details
- Appliances: Range, Dishwasher, Disposal, Refrigerator, Washer, Dryer, Range Hood
- Exterior Features: Deck - Roof + Access Rights, City View(s)
- Flooring: Marble, Hardwood
- SqFt Source: Public Record
- View: City
- Year Built Source: Public Records
- Basement: N
- Fireplaces: 1
- Pets Allowed: Yes w/ Restrictions
- Total Number of Units: 8
- Year Built Details: Actual
- Zoning: 0102
-
Amenities
- Community Features: Public Transportation, Shopping, Park, Bike Path, Highway Access, Public School, T-Station, University
- Parking Features: On Street
-
Utilities
- Sewer: Public Sewer
- Water Source: Public
-
Fees / Taxes
- Assessed Value: $694,400
- HOA Fee Frequency: Monthly
- Tax Year: 2025
- Compensation Based On: Net Sale Price
- HOA Fee Includes: Water, Sewer, Insurance, Maintenance Structure, Snow Removal
- Taxes: $8,041
Similar Listings
Content © 2025 MLS Property Information Network, Inc. The information in this listing was gathered from third party resources including the seller and public records.
Listing information provided courtesy of Stuart St James, Inc..
MLS Property Information Network, Inc. and its subscribers disclaim any and all representations or warranties as to the accuracy of this information.






