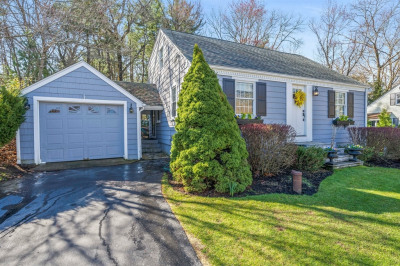$569,000
2
Beds
1/1
Bath
1,276
Living Area
-
Property Description
Built in 1948 and designed to evoke the charm of an antique-style home, this delightful property offers timeless appeal and modern comfort, perfect for first-time buyers or those looking to downsize. The inviting curb appeal features a cobblestone driveway entrance leading to the garage that has direct access into the home. You may also enter through the welcoming front door or the cheerful side sunroom, with endless windows offering views of the private backyard. The functional kitchen boasts a stainless steel double oven, gas cooktop, and terra cotta-style floors. The spacious living room features detailed trim and an eye catching fireplace. The window lined dining room boasts a built-in hutch and another fireplace. Upstairs, two large front-to-back bedrooms share a luxurious bathroom with a soaking tub and walk-in shower. Gorgeous hardwood floors run throughout the home. The serene, private backyard is the perfect retreat. This home is truly one-of-a-kind, with the emphasis on HOME.
-
Highlights
- Area: South Weymouth
- Heating: Baseboard, Natural Gas, Electric
- Property Class: Residential
- Style: Cape
- Year Built: 1948
- Cooling: Window Unit(s)
- Parking Spots: 2
- Property Type: Single Family Residence
- Total Rooms: 5
- Status: Active
-
Additional Details
- Appliances: Gas Water Heater, Range, Oven, Dishwasher, Refrigerator, Washer, Dryer
- Construction: Frame
- Exterior Features: Porch - Enclosed, Rain Gutters, Storage
- Flooring: Tile, Hardwood, Flooring - Stone/Ceramic Tile
- Interior Features: Cathedral Ceiling(s), Sun Room
- Road Frontage Type: Public
- SqFt Source: Public Record
- Year Built Source: Public Records
- Basement: Full
- Exclusions: Hanging Mirrors In Bathrooms Are Excluded.
- Fireplaces: 2
- Foundation: Concrete Perimeter
- Lot Features: Level
- Roof: Shingle
- Year Built Details: Actual
- Zoning: R-2
-
Amenities
- Community Features: Public Transportation, Shopping, Park, Golf, Medical Facility, Laundromat, Bike Path, Conservation Area, Highway Access, House of Worship, Private School, Public School, T-Station
- Parking Features: Attached, Under, Garage Door Opener, Paved Drive, Off Street
- Covered Parking Spaces: 1
-
Utilities
- Sewer: Public Sewer
- Water Source: Public
-
Fees / Taxes
- Assessed Value: $461,100
- Taxes: $4,657
- Tax Year: 2025
Similar Listings
Content © 2025 MLS Property Information Network, Inc. The information in this listing was gathered from third party resources including the seller and public records.
Listing information provided courtesy of Conway - Hingham.
MLS Property Information Network, Inc. and its subscribers disclaim any and all representations or warranties as to the accuracy of this information.



