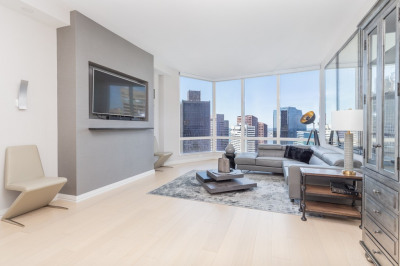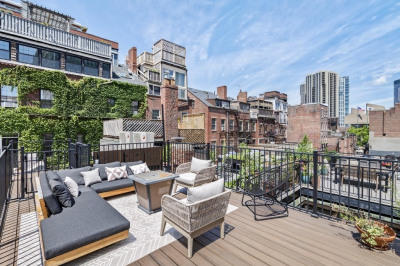$2,399,000
4
Beds
3/1
Baths
2,745
Living Area
-
Property Description
Luxurious penthouse home in the heart of historic Bunker Hill neighborhood in lovely Charlestown. Modern floor-through r residence feels warm and delivers 4 bedrooms, 3.5 baths, large entertaining space, direct elevator access, expansive balcony, private patio space and heated garage parking. Simply elegant and thoughtfully designed, with classic finishes that embrace its historic charm. The living area features a gas fireplace, custom bookshelves and three corner exposure of large windows with wide open views. Delight in the chef-inspired kitchen displaying quartz countertops, an oversized island, custom built Shaker cabinets, stainless steel Jenn-Air Pro appliances & commercial grade stainless steel hood. The custom vanities and luxurious imported Calcutta marble deliver modern designer bathrooms. In addition, each home has hardwood floors throughout, Nest thermostats, private storage, and garage parking. Convenient location walkable to the Navy Yard, Monument and I-93
-
Highlights
- Area: Charlestown
- Cooling: Central Air
- HOA Fee: $485
- Property Class: Residential
- Stories: 1
- Unit Number: 3
- Status: Active
- Building Name: 56 Belmont Street Condo Association
- Heating: Central
- Parking Spots: 1
- Property Type: Condominium
- Total Rooms: 8
- Year Built: 2019
-
Additional Details
- Appliances: Disposal, ENERGY STAR Qualified Refrigerator, ENERGY STAR Qualified Dryer, ENERGY STAR Qualified Dishwasher, ENERGY STAR Qualified Washer, Range Hood, Cooktop, Range, Instant Hot Water, Rangetop - ENERGY STAR
- Construction: Frame
- Fireplaces: 1
- Interior Features: Finish - Cement Plaster, Wired for Sound, High Speed Internet
- Roof: Rubber
- Total Number of Units: 3
- Year Built Source: Builder
- Basement: N
- Exterior Features: Patio, Covered Patio/Deck, Balcony
- Flooring: Hardwood
- Pets Allowed: Yes
- SqFt Source: Master Deed
- Year Built Details: Actual, Renovated Since
- Zoning: residentia
-
Amenities
- Community Features: Public Transportation
- Parking Features: Under, Garage Door Opener, Heated Garage, Storage, Deeded
- Waterfront Features: Beach Front, Beach Access, Harbor, River
- Covered Parking Spaces: 1
- Security Features: Intercom
-
Utilities
- Sewer: Public Sewer
- Water Source: Public
-
Fees / Taxes
- Assessed Value: $1,641,700
- Compensation Based On: Net Sale Price
- HOA Fee Frequency: Monthly
- Sub Agent Compensation: 2.5%
- Tax Year: 2024
- Buyer Agent Compensation: 2.5%
- Facilitator Compensation: 2.5%
- HOA Fee Includes: Water, Sewer, Insurance, Maintenance Grounds, Reserve Funds
- Sub-Agency Relationship Offered: Yes
- Taxes: $17,895
Similar Listings
Content © 2025 MLS Property Information Network, Inc. The information in this listing was gathered from third party resources including the seller and public records.
Listing information provided courtesy of Herion Karbunara.
MLS Property Information Network, Inc. and its subscribers disclaim any and all representations or warranties as to the accuracy of this information.






