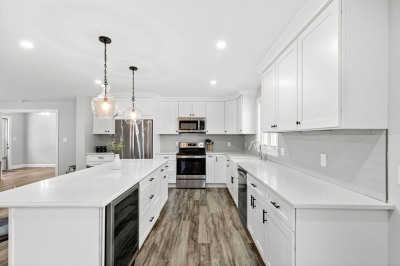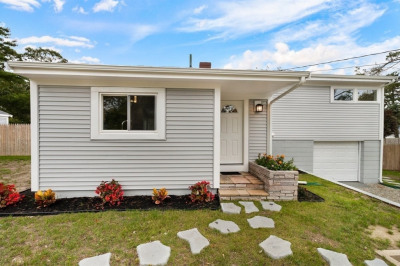$799,900
3
Beds
3
Baths
1,640
Living Area
-
Property Description
Welcome to this charming 3-bedroom, 3-full-bath home located in the sought-after Par 3 Estates. With 1,637 square feet of thoughtfully designed living space, this home offers a perfect blend of comfort, functionality, and style.Step inside to discover spacious bedrooms, a cozy double-sided wood-burning fireplace, and a full basement that includes a separate laundry room, workshop, and cedar closet—ideal for all your storage needs. The home boasts a new roof installed in 2022, ensuring peace of mind for years to come.The .32-acre lot is fully fenced and beautifully landscaped, creating a private outdoor oasis perfect for entertaining, gardening, or simply relaxing. Whether you're enjoying the warmth of the fireplace or the convenience of ample storage, this home is designed to meet your every need.Don't miss the opportunity to make this well-maintained property your own. Schedule your showing today and experience all that this incredible home has to offer!
-
Highlights
- Heating: Baseboard, Natural Gas
- Parking Spots: 4
- Property Type: Single Family Residence
- Total Rooms: 6
- Status: Active
- HOA Fee: $125
- Property Class: Residential
- Style: Ranch
- Year Built: 1970
-
Additional Details
- Appliances: Water Heater
- Exterior Features: Patio, Rain Gutters, Professional Landscaping, Sprinkler System, Fenced Yard
- Flooring: Hardwood
- Lot Features: Cleared
- Roof: Shingle
- Year Built Details: Actual
- Zoning: Res
- Basement: Full, Partially Finished, Garage Access
- Fireplaces: 1
- Foundation: Concrete Perimeter
- Road Frontage Type: Public
- SqFt Source: Public Record
- Year Built Source: Public Records
-
Amenities
- Community Features: Shopping, Walk/Jog Trails, Golf
- Parking Features: Attached, Garage Door Opener, Paved Drive, Off Street, Paved
- Covered Parking Spaces: 2
-
Utilities
- Sewer: Inspection Required for Sale
- Water Source: Public
-
Fees / Taxes
- Assessed Value: $757,500
- Tax Year: 2025
- HOA: Yes
- Taxes: $5,363
Similar Listings
Content © 2025 MLS Property Information Network, Inc. The information in this listing was gathered from third party resources including the seller and public records.
Listing information provided courtesy of Majestic Realty Group.
MLS Property Information Network, Inc. and its subscribers disclaim any and all representations or warranties as to the accuracy of this information.






