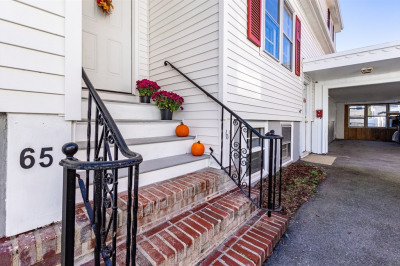$825,000
4
Beds
1
Bath
1,218
Living Area
-
Property Description
This lovely home is in a stunning location with an ocean view, a short walk to multiple beaches, and beautiful yard. Walk into an open living area with fireplace and kitchen that has been recently updated with quartz counters, new appliances, and looks out onto the beach. This house has four bedrooms, one bath, and an attached garage. Upstairs bedrooms recently remodeled with new floors, vaulted ceilings, fans, and sliding door to balcony with great views of Egg Rock. Outside enjoy a new deck and side porch with ocean views. The back yard is partially surrounded by new cedar fence. The front garden is full of color. Come see all this house has to offer!
-
Highlights
- Has View: Yes
- Parking Spots: 1
- Property Type: Single Family Residence
- Total Rooms: 6
- Status: Active
- Heating: Baseboard, Electric Baseboard, Oil
- Property Class: Residential
- Style: Cape
- Year Built: 1957
-
Additional Details
- Appliances: Water Heater, Range, Dishwasher, Disposal, Microwave, Refrigerator, Freezer, Washer, Dryer
- Fireplaces: 1
- Lot Features: Gentle Sloping
- View: Scenic View(s)
- Year Built Source: Public Records
- Exterior Features: Porch, Deck - Composite, Balcony, Rain Gutters, Screens, Fenced Yard, Garden
- Foundation: Concrete Perimeter
- SqFt Source: Public Record
- Year Built Details: Approximate
- Zoning: R2
-
Amenities
- Community Features: Public Transportation, Tennis Court(s), Park, Walk/Jog Trails, Golf, Bike Path, Conservation Area, House of Worship, Marina, Public School
- Parking Features: Attached, Under, Garage Door Opener, Storage, Paved Drive, Off Street, Paved
- Covered Parking Spaces: 1
- Waterfront Features: Beach Front, Bay, Ocean, Walk to, 1/10 to 3/10 To Beach, Beach Ownership(Public)
-
Utilities
- Electric: 100 Amp Service
- Water Source: Public
- Sewer: Public Sewer
-
Fees / Taxes
- Assessed Value: $649,100
- Tax Year: 2024
- Compensation Based On: Compensation Not Offered
- Taxes: $5,887
Similar Listings
Content © 2025 MLS Property Information Network, Inc. The information in this listing was gathered from third party resources including the seller and public records.
Listing information provided courtesy of Stuart St James, Inc..
MLS Property Information Network, Inc. and its subscribers disclaim any and all representations or warranties as to the accuracy of this information.






