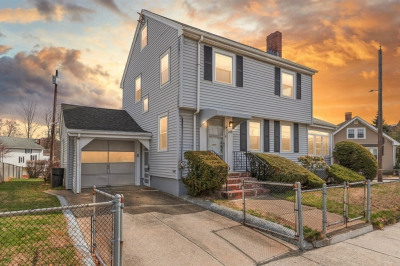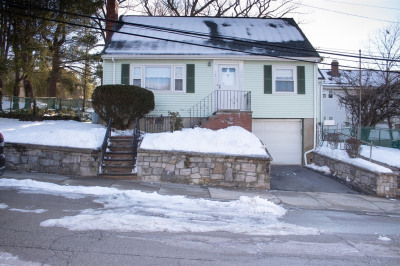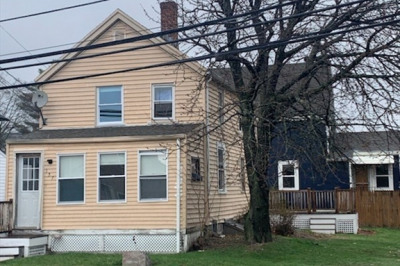$585,000
3
Beds
1
Bath
1,030
Living Area
-
Property Description
Charming single-family, colonial style home in the beautiful Riverdale area of Dedham. 1st floor includes generous size foyer leading to a nice front living room with 3 front windows, formal dining room, good ceiling height with centered ceiling lamps, nice sunlight & direct access to basement from hallway. Pleasant eat-in-kitchen with gas stove and direct access to a nice oversized, newly stained, wood deck over looking a large scenic yard. Tastefully appointed neutral colors. 2nd floor has a nice full bathroom with tiled bath & vanity sink. Hardwood floors and ceiling fans in all bedrooms. Spacious 2nd floor foyer. Newly repolished hardwood floors throughout. Full foundation basement with washer & dryer hook-ups. Approximately 10 year old Buderus gas heating system. 100 Amp circuit breakers (electrical panel was upgraded approximately 2 years ago). Exterior painted approximately 2 years ago. Roof is approximately 7 years old. Great location, near major routes & public transportation.
-
Highlights
- Area: Riverdale
- Parking Spots: 2
- Property Type: Single Family Residence
- Total Rooms: 6
- Status: Active
- Heating: Hot Water, Natural Gas
- Property Class: Residential
- Style: Colonial
- Year Built: 1920
-
Additional Details
- Appliances: Gas Water Heater, Refrigerator, Washer
- Exterior Features: Deck, Deck - Wood, Rain Gutters, Storage
- Foundation: Stone
- Road Frontage Type: Public
- SqFt Source: Public Record
- Year Built Source: Public Records
- Basement: Unfinished
- Flooring: Wood, Vinyl
- Lot Features: Cleared
- Roof: Shingle
- Year Built Details: Approximate
- Zoning: Res
-
Amenities
- Community Features: Public Transportation, Shopping, Tennis Court(s), Park, Walk/Jog Trails, Medical Facility, Bike Path, Highway Access, Public School, T-Station
- Parking Features: Off Street
-
Utilities
- Electric: 100 Amp Service
- Water Source: Public
- Sewer: Public Sewer
-
Fees / Taxes
- Assessed Value: $492,100
- Taxes: $6,151
- Tax Year: 2024
Similar Listings
Content © 2025 MLS Property Information Network, Inc. The information in this listing was gathered from third party resources including the seller and public records.
Listing information provided courtesy of Matt White - REALTORS®.
MLS Property Information Network, Inc. and its subscribers disclaim any and all representations or warranties as to the accuracy of this information.






