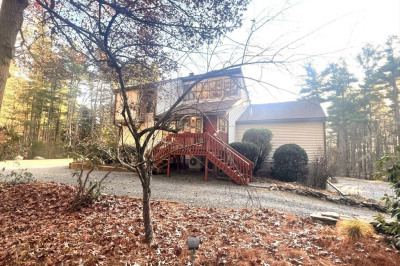$899,000
3
Beds
2/1
Baths
2,569
Living Area
-
Property Description
Stunning Home with Exceptional Features. Step into luxury with this meticulously maintained home featuring a heated 2-car garage and an expansive primary suite boasting a breathtaking en-suite bathroom and a massive walk-in closet. Two additional spacious bedrooms and a dedicated office provide ample space for work and relaxation. Enjoy the convenience of first-floor laundry, complete with a custom dog washing station. The beautifully fenced yard is perfect for pets and play, while the on-site barn offers endless possibilities for storage or hobbies. The finished walk-out lower level includes a workshop, ideal for projects or creative endeavors. This home truly has it all — comfort, style, and functionality.Professional Photos coming soon.
-
Highlights
- Acres: 1
- Heating: Baseboard, Heat Pump, Oil
- Property Class: Residential
- Style: Cape
- Year Built: 2001
- Cooling: Ductless
- Parking Spots: 4
- Property Type: Single Family Residence
- Total Rooms: 8
- Status: Active
-
Additional Details
- Appliances: Electric Water Heater, Range, Dishwasher
- Exclusions: Personal Propertywasher/Dryer Negotiable
- Fireplaces: 1
- Foundation: Concrete Perimeter
- Lot Features: Corner Lot, Cleared
- Roof: Shingle
- Year Built Details: Actual
- Zoning: Res
- Basement: Full, Finished, Walk-Out Access, Interior Entry, Radon Remediation System
- Exterior Features: Deck, Deck - Composite, Patio, Rain Gutters, Barn/Stable, Paddock, Decorative Lighting, Fenced Yard, Stone Wall
- Flooring: Wood, Tile, Carpet
- Interior Features: Bonus Room, Mud Room
- Road Frontage Type: Public
- SqFt Source: Public Record
- Year Built Source: Public Records
-
Amenities
- Covered Parking Spaces: 2
- Parking Features: Attached, Garage Door Opener, Heated Garage, Storage, Workshop in Garage, Garage Faces Side, Oversized, Off Street, Paved
-
Utilities
- Sewer: Inspection Required for Sale
- Water Source: Private
-
Fees / Taxes
- Assessed Value: $670,500
- Taxes: $6,940
- Tax Year: 2025
Similar Listings
Content © 2025 MLS Property Information Network, Inc. The information in this listing was gathered from third party resources including the seller and public records.
Listing information provided courtesy of EXIT Cape Realty.
MLS Property Information Network, Inc. and its subscribers disclaim any and all representations or warranties as to the accuracy of this information.



