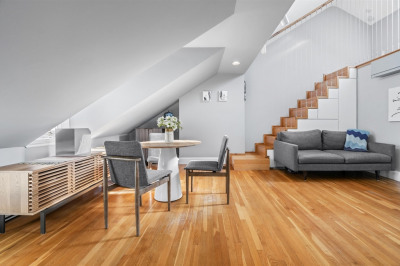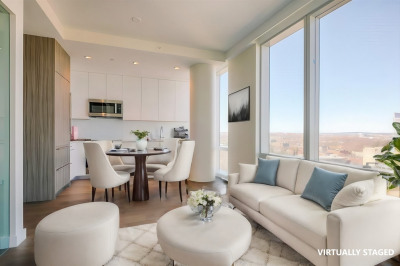$950,000
1
Bed
1
Bath
503
Living Area
-
Property Description
Welcome to 58 Kent Street, Unit 305, a uniquely versatile residence perfectly designed to function as a one-bedroom home. Thoughtfully planned, this bright and inviting space offers distinct separation between the sleeping and living areas, creating the comfort and privacy of a one-bedroom layout.Featuring generous storage options and modern finishes throughout, this unit effortlessly combines functionality with contemporary style. One parking space is included, and residents enjoy elevator access within this boutique new-construction building in sought-after Brookline Village.Just steps from the Green Line, vibrant dining, local shops, and charming cafés, Unit 305 delivers unmatched convenience and flexibility, offering the ideal urban lifestyle in one of Brookline's most desirable neighborhoods.
-
Highlights
- Area: Brookline Village
- Heating: Central
- Property Class: Residential
- Stories: 1
- Unit Number: 305
- Status: Active
- Cooling: Central Air
- HOA Fee: $400
- Property Type: Condominium
- Total Rooms: 3
- Year Built: 2025
-
Additional Details
- Basement: N
- Flooring: Hardwood
- Roof: Rubber
- Total Number of Units: 10
- Year Built Source: Builder
- Exterior Features: Porch, Fenced Yard
- Pets Allowed: Yes
- SqFt Source: Measured
- Year Built Details: Actual
- Zoning: na
-
Amenities
- Community Features: Public Transportation, Shopping, Park, Walk/Jog Trails, Medical Facility, Bike Path, Highway Access, Private School, Public School, T-Station
- Parking Features: Under, Off Street, Deeded, Available for Purchase, Exclusive Parking
- Covered Parking Spaces: 1
-
Utilities
- Sewer: Public Sewer
- Water Source: Public
-
Fees / Taxes
- Buyer Agent Compensation: 2%
- Facilitator Compensation: 2%
- HOA Fee Includes: Insurance, Maintenance Structure, Maintenance Grounds, Snow Removal
- Tax Year: 2025
- Compensation Based On: Gross/Full Sale Price
- HOA Fee Frequency: Monthly
- Home Warranty: 1
Similar Listings
Content © 2025 MLS Property Information Network, Inc. The information in this listing was gathered from third party resources including the seller and public records.
Listing information provided courtesy of Concept Properties.
MLS Property Information Network, Inc. and its subscribers disclaim any and all representations or warranties as to the accuracy of this information.






