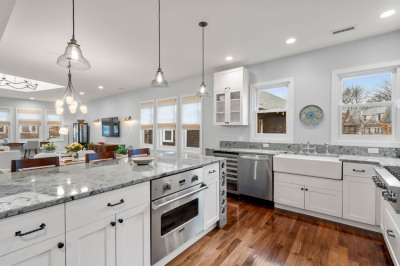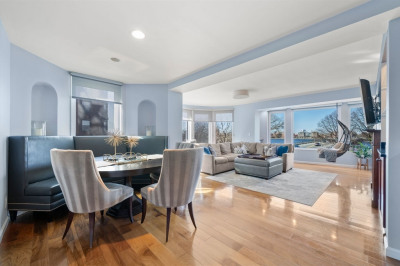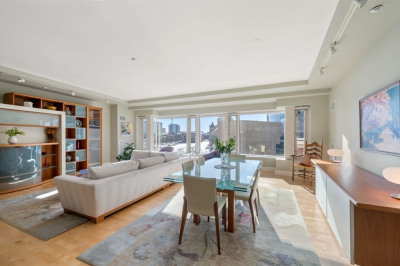$2,350,000
2
Beds
2
Baths
1,275
Living Area
-
Property Description
Welcome to luxurious penthouse living at 58 Kent Street, Unit 401, a spectacular front-facing residence flooded with natural sunlight. Situated on the top floor of this boutique, new construction building in the heart of Brookline Village, this stunning 2-bedroom, 2-bathroom unit features an expansive open-concept layout, ideal for sophisticated entertaining and comfortable daily living.Enjoy the convenience of single-level living, elevator access, and the rare luxury of an automated valet parking space included with the unit. Step outside and you'll find yourself in one of Brookline’s most coveted neighborhoods, just moments from the Green Line, exceptional dining, trendy cafés, and boutique shopping.Embrace the ultimate combination of urban convenience and contemporary style in this remarkable Brookline penthouse.
-
Highlights
- Area: Brookline Village
- Heating: Central
- Property Class: Residential
- Stories: 1
- Unit Number: 401
- Status: Active
- Cooling: Central Air
- HOA Fee: $650
- Property Type: Condominium
- Total Rooms: 6
- Year Built: 2025
-
Additional Details
- Basement: N
- Roof: Rubber
- Total Number of Units: 10
- Year Built Source: Builder
- Exterior Features: Porch, Fenced Yard
- SqFt Source: Measured
- Year Built Details: Actual
- Zoning: na
-
Amenities
- Community Features: Public Transportation, Shopping, Park, Walk/Jog Trails, Medical Facility, Bike Path, Highway Access, Private School, Public School, T-Station
- Parking Features: Under, Off Street, Deeded, Available for Purchase, Exclusive Parking
- Covered Parking Spaces: 1
-
Utilities
- Sewer: Public Sewer
- Water Source: Public
-
Fees / Taxes
- Buyer Agent Compensation: 2%
- Facilitator Compensation: 1%
- HOA Fee Includes: Insurance, Maintenance Structure, Maintenance Grounds, Snow Removal
- Tax Year: 2025
- Compensation Based On: Gross/Full Sale Price
- HOA Fee Frequency: Monthly
- Home Warranty: 1
Similar Listings
Content © 2025 MLS Property Information Network, Inc. The information in this listing was gathered from third party resources including the seller and public records.
Listing information provided courtesy of Concept Properties.
MLS Property Information Network, Inc. and its subscribers disclaim any and all representations or warranties as to the accuracy of this information.






