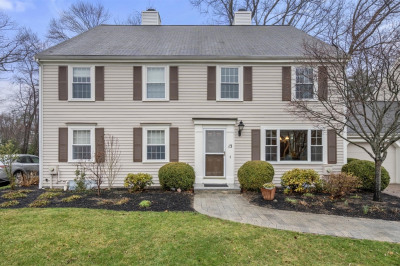$800,000
2
Beds
2
Baths
1,640
Living Area
-
Property Description
Located within walking distance of Natick Center, this second floor 2 bed 2 bath condo in the Dean Residences offers a rare opportunity to own in this community. The primary bedroom has a private bath and walk-in closet. Accented with brick walls and an open layout, the oversized windows provide lots of natural light. The kitchen opens up to the dining and living areas. In additional to the bedrooms and ample closet space there is an additional office/den space with French doors leading to the entryway. Enjoy nice weather and relax on a private balcony. This unit also comes with a deeded garage which includes additional storage. Walk to The Common, the Commuter Rail, or to grab a cup of coffee. Easy access to Routes 9,135, 27, & 30 and located within minutes of the Pike and 95.
-
Highlights
- Cooling: Central Air
- HOA Fee: $838
- Property Type: Condominium
- Total Rooms: 6
- Year Built: 1905
- Heating: Natural Gas
- Property Class: Residential
- Stories: 3
- Unit Number: 202
- Status: Active
-
Additional Details
- Appliances: Range, Dishwasher, Disposal, Microwave, Refrigerator, Washer, Dryer
- Construction: Brick
- Flooring: Wood, Tile, Carpet
- Total Number of Units: 18
- Year Built Source: Public Records
- Basement: N
- Exterior Features: Balcony
- SqFt Source: Public Record
- Year Built Details: Actual
- Zoning: Rsa
-
Amenities
- Community Features: Public Transportation, Shopping, Park, Walk/Jog Trails, Medical Facility, Highway Access, House of Worship, Public School, T-Station
- Parking Features: Detached, Garage Door Opener, Off Street
- Covered Parking Spaces: 1
- Security Features: Intercom
-
Utilities
- Sewer: Public Sewer
- Water Source: Public
-
Fees / Taxes
- Assessed Value: $751,700
- HOA Fee Includes: Maintenance Structure, Road Maintenance, Maintenance Grounds, Snow Removal, Trash
- Taxes: $8,990
- HOA Fee Frequency: Monthly
- Tax Year: 2025
Similar Listings
Content © 2025 MLS Property Information Network, Inc. The information in this listing was gathered from third party resources including the seller and public records.
Listing information provided courtesy of RE/MAX Executive Realty.
MLS Property Information Network, Inc. and its subscribers disclaim any and all representations or warranties as to the accuracy of this information.






