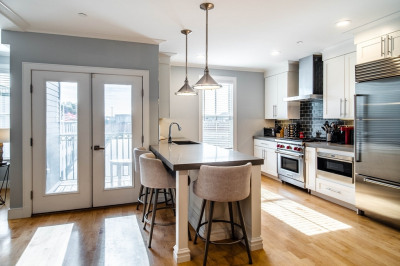$899,999
3
Beds
2/1
Baths
1,789
Living Area
-
Property Description
Welcome to this exceptional brand-new construction townhouse, where modern elegance meets thoughtful design. This beautifully crafted 3-bedroom, 2.5-bath home features an open floor plan that perfectly blends style and functionality.Step into the main level, where radiant heated floors and a spacious living room flow effortlessly into the dining area—ideal for everyday living and entertaining. The sleek, contemporary kitchen offers a stylish island perfect for casual dining.Upstairs, you'll find two generously sized bedrooms with large closets, a full bathroom, and in-unit laundry. The top floor is your private retreat—a luxurious primary suite featuring a custom ensuite with a walk-in shower and a spacious walk-in closet.This home includes one designated parking space. Located near Nubian Square, close to shops, public transportation, and all the vibrant amenities Roxbury has to offer. Don’t miss the opportunity to make this stunning new home yours!
-
Highlights
- Area: Roxbury
- Heating: Ductless
- Parking Spots: 1
- Property Type: Condominium
- Total Rooms: 6
- Year Built: 2025
- Cooling: Ductless
- HOA Fee: $387
- Property Class: Residential
- Stories: 3
- Unit Number: 3
- Status: Active
-
Additional Details
- Appliances: Range, Dishwasher, Disposal, Microwave, Refrigerator
- Exterior Features: Balcony
- Total Number of Units: 3
- Year Built Source: Builder
- Basement: N
- SqFt Source: Unit Floor Plan
- Year Built Details: Actual
- Zoning: 999
-
Amenities
- Community Features: Public Transportation, Shopping
- Parking Features: Off Street
-
Utilities
- Sewer: Public Sewer
- Water Source: Public
-
Fees / Taxes
- Assessed Value: $999
- HOA Fee Includes: Water, Sewer, Insurance, Maintenance Grounds, Snow Removal, Reserve Funds
- Taxes: $999
- HOA Fee Frequency: Monthly
- Tax Year: 2025
Similar Listings
Content © 2025 MLS Property Information Network, Inc. The information in this listing was gathered from third party resources including the seller and public records.
Listing information provided courtesy of Access.
MLS Property Information Network, Inc. and its subscribers disclaim any and all representations or warranties as to the accuracy of this information.






