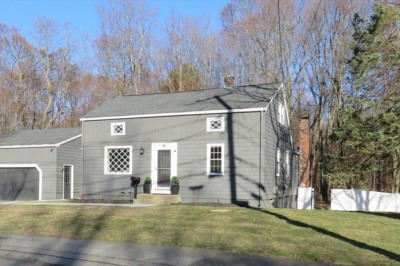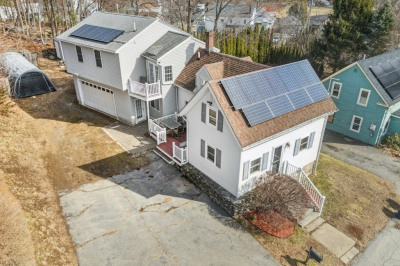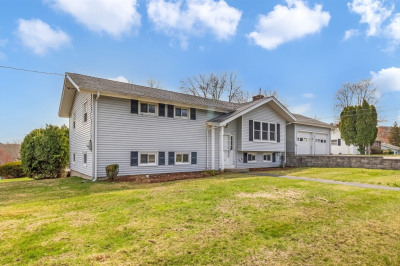$629,900
3
Beds
2
Baths
1,898
Living Area
-
Property Description
Wake up to sparkling views of Fort Meadow Reservoir, visible from several rooms and best enjoyed on your welcoming wrap around deck. This updated 4-bedroom home offers a warm, open layout perfect for everyday living and entertaining. The eat-in kitchen features maple cabinets, new tile flooring, and flows into the living room and deck. The main level includes two spacious bedrooms, a third bedroom ideal for a nursery or office, and a full bath. The walk-out lower level provides a family room, second full bath, and a fourth bedroom - perfect for guests or teens. A fenced-in yard, young roof, siding, windows, central air, and updated heating system make moving in easy. Located on a dead-end street with quick access to I-290, RTE 495, RTE 85, and RTE 20, this home blends peaceful living with commuter convenience. Your next chapter begins here - and it comes with water views.
-
Highlights
- Cooling: Central Air
- Parking Spots: 2
- Property Type: Single Family Residence
- Total Rooms: 5
- Status: Active
- Heating: Forced Air, Natural Gas
- Property Class: Residential
- Style: Raised Ranch
- Year Built: 1983
-
Additional Details
- Appliances: Gas Water Heater, Range, Dishwasher, Refrigerator
- Construction: Frame
- Flooring: Wood, Tile, Carpet
- Foundation Area: 864
- Road Frontage Type: Public
- SqFt Source: Public Record
- Year Built Source: Public Records
- Basement: Partially Finished, Walk-Out Access
- Exterior Features: Deck, Fenced Yard
- Foundation: Concrete Perimeter
- Lot Features: Corner Lot
- Roof: Shingle
- Year Built Details: Approximate
- Zoning: A2
-
Amenities
- Community Features: Shopping, Highway Access, Public School
-
Utilities
- Electric: Circuit Breakers
- Water Source: Public
- Sewer: Public Sewer
-
Fees / Taxes
- Assessed Value: $464,400
- Taxes: $4,755
- Tax Year: 2024
Similar Listings
Content © 2025 MLS Property Information Network, Inc. The information in this listing was gathered from third party resources including the seller and public records.
Listing information provided courtesy of RE/MAX Vision.
MLS Property Information Network, Inc. and its subscribers disclaim any and all representations or warranties as to the accuracy of this information.






