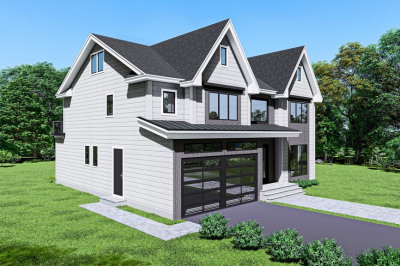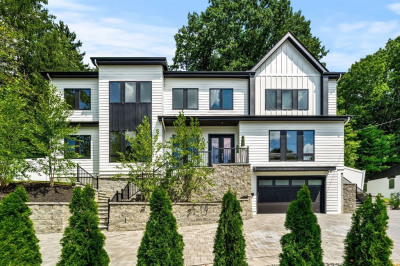$2,970,000
6
Beds
6
Baths
6,144
Living Area
-
Property Description
Situated on a quiet cul de sac, this newly completed residence features an expansive open-concept layout with soaring ceilings, two story foyer, oversized windows and 4 floors of living space. The meticulously designed home features over 6,000 sqft of luxury living with 6 bedrooms, 6 full bath, custom chef's kitchen with an oversized natural stone island, all high end appliances and 2 butlers pantries, formal dining room, living room with a modern eco-friendly Aquafire fireplace and a spacious yard. Second floor offers generous en-suite bedrooms, a primary suite with two walk-in closets, a sprawling balcony, formal seating area, and a large spa like bathroom! Finished lower level is designed for entertaining with an oversized living area with custom wet bar, media room and additional bedroom/gym. Located in a highly coveted neighborhood, perfect for families and highly walkable area. Experience the perfect blend of class, luxury amenities and modern living with the finest finishes!
-
Highlights
- Cooling: Central Air
- Parking Spots: 2
- Property Type: Single Family Residence
- Total Rooms: 12
- Status: Active
- Heating: Central, Forced Air, Heat Pump, Electric, Hydro Air
- Property Class: Residential
- Style: Contemporary
- Year Built: 2025
-
Additional Details
- Appliances: Electric Water Heater, Range, Oven, Dishwasher, Disposal, Microwave, Plumbed For Ice Maker
- Construction: Frame
- Fireplaces: 1
- Foundation: Concrete Perimeter
- Interior Features: Media Room, Exercise Room, Play Room, Wet Bar, Walk-up Attic, Finish - Cement Plaster, High Speed Internet
- Road Frontage Type: Public
- SqFt Source: Measured
- Year Built Source: Builder
- Basement: Full, Finished, Walk-Out Access, Interior Entry, Sump Pump, Radon Remediation System, Concrete, Slab
- Exterior Features: Porch, Deck, Deck - Composite, Patio, Balcony
- Flooring: Tile, Vinyl, Hardwood
- Foundation Area: 9999999
- Lot Features: Cul-De-Sac, Cleared, Level
- Roof: Shingle, Rubber
- Year Built Details: Actual
- Zoning: Sr3
-
Amenities
- Community Features: Public Transportation, Shopping, Park, Walk/Jog Trails, Golf, Bike Path, Conservation Area, Highway Access, House of Worship, Private School, Public School, T-Station, University
- Parking Features: Attached, Garage Door Opener, Heated Garage, Garage Faces Side, Insulated, Paved Drive, Off Street
- Covered Parking Spaces: 2
-
Utilities
- Sewer: Public Sewer
- Water Source: Public
-
Fees / Taxes
- Assessed Value: $766,700
- Compensation Based On: Net Sale Price
- Taxes: $7,514
- Buyer Agent Compensation: 2.5%
- Tax Year: 2025
Similar Listings
Content © 2025 MLS Property Information Network, Inc. The information in this listing was gathered from third party resources including the seller and public records.
Listing information provided courtesy of M.I.R. Realty.
MLS Property Information Network, Inc. and its subscribers disclaim any and all representations or warranties as to the accuracy of this information.






