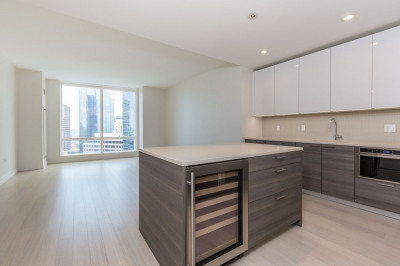$1,150,000
2
Beds
1
Bath
898
Living Area
-
Property Description
Charming South End 2-Bed, 1-bath condo in a classic redbrick row house. Beautifully redone second-floor condo. Bright and airy with modern upgrades having both comfort and style. All-new SS appliances. Freshly painted and refinished hardwood floors throughout. New top-down, bottom-up blinds for privacy and light control. Brand-new, ductless mini-split heating and cooling system. 11-foot ceilings and expansive windows—featuring stunning bay windows at the front and large bedroom windows at the back—bathed in natural light, creates a welcoming and sunny atmosphere. With ample closets, in-unit laundry and clean common spaces, this home offers ultimate convenience. Enjoy low condo fees and a pet-friendly association, making this a perfect choice for modern city living. Ideally located, you're in the heart of the city, easy to commute, surrounded by the best restaurants and shops that the South End and Back Bay have to offer. Move in just in time to watch the city bloom this spring!
-
Highlights
- Area: South End
- Heating: Electric Baseboard, Ductless
- Property Class: Residential
- Stories: 1
- Unit Number: 2
- Status: Active
- Cooling: Ductless
- HOA Fee: $195
- Property Type: Condominium
- Total Rooms: 4
- Year Built: 1880
-
Additional Details
- Appliances: Range, Dishwasher, Disposal, Microwave, Refrigerator, Washer, Dryer
- Construction: Brick
- Flooring: Hardwood
- SqFt Source: Public Record
- Year Built Details: Actual
- Zoning: Cd
- Basement: N
- Fireplaces: 1
- Pets Allowed: Yes
- Total Number of Units: 4
- Year Built Source: Public Records
-
Amenities
- Community Features: Public Transportation, Shopping, Park, Medical Facility, Highway Access, House of Worship, T-Station, University
- Security Features: Intercom
- Parking Features: On Street
-
Utilities
- Sewer: Public Sewer
- Water Source: Public
-
Fees / Taxes
- Assessed Value: $918,900
- Tax Year: 2025
- HOA Fee Includes: Water, Sewer, Insurance
- Taxes: $10,735
Similar Listings
Content © 2025 MLS Property Information Network, Inc. The information in this listing was gathered from third party resources including the seller and public records.
Listing information provided courtesy of Charlesgate Realty Group, llc.
MLS Property Information Network, Inc. and its subscribers disclaim any and all representations or warranties as to the accuracy of this information.






