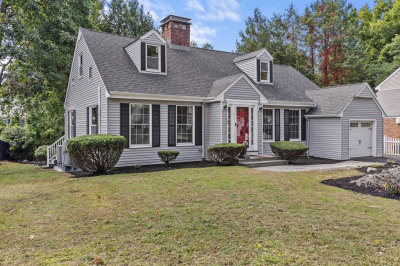$1,995,000
5
Beds
4/1
Baths
3,198
Living Area
-
Property Description
Stunning East Arlington single w/ spacious floor plan, stylish design & high-end custom features throughout! You'll love the beautiful light in the open concept main level with a sleek kitchen, fire-placed dining area, living area w/ built-ins, and double glass doors to bring the outside in! Flexible layout includes an add'l room w/ ensuite bath perfect for office or 1st floor bedroom, and a mudroom for your gear. The 2nd floor features three bedrooms, one w/ ensuite bath and walk-in closet, a family bath, and laundry. The spectacular 3rd floor offers a cozy primary retreat with lounge space w/ bev fridge & a bedroom w/ an ensuite tiled bath, both with gliding doors to the roof deck. With a lower level family room w/ modern concrete and epoxy flooring, a large back deck for BBQs, and a level fenced yard, entertaining is a breeze! Highest quality construction: 9' ceilings, Andersen windows, white oak flooring, 400-amp electric, EV charger - see features sheet for more special details!
-
Highlights
- Area: East Arlington
- Heating: Forced Air, Radiant, Heat Pump, Electric
- Property Class: Residential
- Style: Colonial, Contemporary
- Year Built: 2025
- Cooling: Central Air, Heat Pump, Dual
- Parking Spots: 3
- Property Type: Single Family Residence
- Total Rooms: 10
- Status: Active
-
Additional Details
- Appliances: Electric Water Heater, Water Heater, Range, Dishwasher, Disposal, Microwave, Refrigerator, Range Hood, Wine Cooler, Plumbed For Ice Maker
- Construction: Frame
- Fireplaces: 1
- Foundation: Concrete Perimeter
- Lot Features: Cul-De-Sac, Level
- Roof: Shingle, Rubber
- Year Built Details: Actual
- Zoning: R1
- Basement: Full, Partially Finished, Walk-Out Access, Interior Entry, Sump Pump, Concrete
- Exterior Features: Deck, Deck - Roof, Fenced Yard
- Flooring: Tile, Concrete, Hardwood, Flooring - Hardwood
- Interior Features: Wet bar, Bathroom - 3/4, Bathroom - Tiled With Shower Stall, Walk-In Closet(s), Bathroom - Half, Sitting Room, Home Office, 3/4 Bath, Bathroom, Mud Room
- Road Frontage Type: Private Road
- SqFt Source: Measured
- Year Built Source: Builder
-
Amenities
- Community Features: Public Transportation, Shopping, Pool, Park, Walk/Jog Trails, Bike Path, Conservation Area, Highway Access, Public School, T-Station, University
- Parking Features: Paved
-
Utilities
- Electric: Circuit Breakers, 100 Amp Service
- Water Source: Public
- Sewer: Public Sewer
-
Fees / Taxes
- Assessed Value: $748,600
- Taxes: $8,062
- Tax Year: 2025
Similar Listings
Content © 2025 MLS Property Information Network, Inc. The information in this listing was gathered from third party resources including the seller and public records.
Listing information provided courtesy of Aikenhead Real Estate, Inc..
MLS Property Information Network, Inc. and its subscribers disclaim any and all representations or warranties as to the accuracy of this information.






