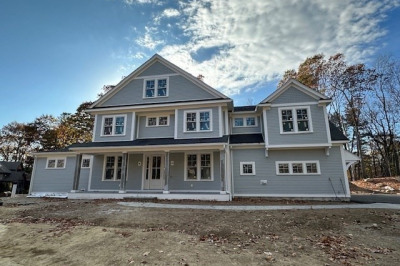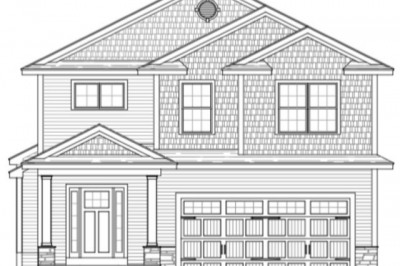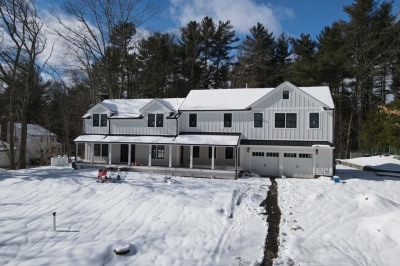$3,050,000
5
Beds
4/2
Baths
5,900
Living Area
-
Property Description
Discover luxury living in this new construction Dover Farmhouse! This sunny 5 bedroom home features gracious open-concept living spaces, including chef’s kitchen with oversized island, Thermador appliances, quartz countertops, and an adjoining dining area that overlooks serene backyard, oversized deck and patio. Enjoy the thoughtfully designed floor plan with spacious mud room, coffered ceiling family room, 2 pantry areas—all with custom cabinetry and built-ins. The primary suite offers an elegant spa-like bathroom and two walk-in closets. Other highlights include European White Oak floors throughout, a gas fireplace, second-floor laundry room with custom cabinetry, farmer’s porch, and finished walkout basement with half bath. All closets throughout the home feature custom built-in shelving for added convenience. Every detail has been crafted for comfort and style. Located just minutes from Wellesley shopping, restaurants and Commuter Rail. Come see the best new construction in Dover!
-
Highlights
- Acres: 1
- Heating: Central, Propane
- Property Class: Residential
- Style: Colonial, Farmhouse
- Year Built: 2025
- Cooling: Central Air
- Parking Spots: 6
- Property Type: Single Family Residence
- Total Rooms: 11
- Status: Active
-
Additional Details
- Appliances: Water Heater, Range, Dishwasher, Microwave, Refrigerator, Washer, Dryer, Range Hood, Plumbed For Ice Maker
- Construction: Frame
- Fireplaces: 1
- Foundation: Concrete Perimeter
- Interior Features: Closet/Cabinets - Custom Built, Recessed Lighting, Bathroom - Half, Bathroom - Full, Bathroom - Tiled With Shower Stall, Countertops - Stone/Granite/Solid, Den, Game Room, Bathroom, Exercise Room, Wired for Sound, High Speed Internet
- Road Frontage Type: Public
- SqFt Source: Measured
- Year Built Source: Builder
- Basement: Full, Partially Finished, Walk-Out Access, Interior Entry, Concrete
- Exterior Features: Porch, Deck, Patio, Rain Gutters, Storage, Professional Landscaping, Screens, Stone Wall
- Flooring: Laminate, Engineered Hardwood, Flooring - Engineered Hardwood, Flooring - Stone/Ceramic Tile
- Foundation Area: 2240
- Lot Features: Wooded, Gentle Sloping
- Roof: Shingle
- Year Built Details: Actual
- Zoning: R1
-
Amenities
- Community Features: Shopping, Walk/Jog Trails, Conservation Area, Highway Access, Public School
- Parking Features: Attached, Garage Door Opener, Workshop in Garage, Insulated, Oversized, Paved Drive, Off Street, Paved
- Covered Parking Spaces: 2
- Security Features: Security System
-
Utilities
- Sewer: Private Sewer
- Water Source: Public
-
Fees / Taxes
- Assessed Value: $1,048,900
- Compensation Based On: Net Sale Price
- Tax Year: 2025
- Buyer Agent Compensation: 2.5%
- Home Warranty: 1
- Taxes: $11,821
Similar Listings
Content © 2025 MLS Property Information Network, Inc. The information in this listing was gathered from third party resources including the seller and public records.
Listing information provided courtesy of Dover Country Properties Inc..
MLS Property Information Network, Inc. and its subscribers disclaim any and all representations or warranties as to the accuracy of this information.






