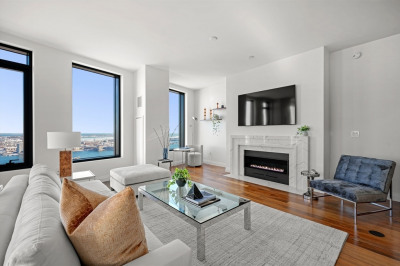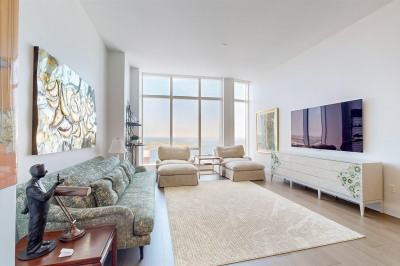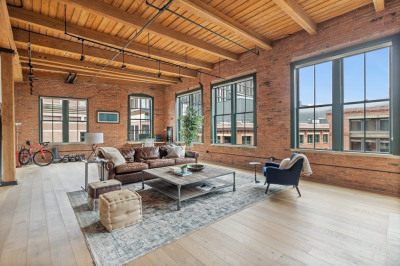$3,295,000
3
Beds
3/1
Baths
2,167
Living Area
-
Property Description
Truly exquisite Parlor Triplex with Roof Deck is the perfect blend of period detail and modern updates. This 3 BR, 3.5 bath penthouse with private entrance and "city mud room" feels like a single-family home. Elegant parlor level has high ceilings, custom millwork and trim, gas fireplace and an open floor plan. Spectacular oversized glass doors to the Deck offer leafy views and light. Designer kitchen has Carrara marble, inset custom cabinetry, top-of-the-line appliances, and a butler-style built-in. The entire 2nd floor is a primary suite featuring an ensuite bath with double vanity & an oversize tile shower, and an additional home office or secondary walk-in closet. The top level has two additional bedrooms, each with ensuite bathrooms. Utility closet w/side-by-side washer & dryer, three zones of heat/ac, and hardwood floors throughout. Full staircase up to a spacious roof deck with panoramic skyline views. Showings by appt only on Sunday 4/6 between 12-2 pm.
-
Highlights
- Area: South End
- Heating: Forced Air
- Property Type: Condominium
- Total Rooms: 7
- Year Built: 2013
- Cooling: Central Air
- Property Class: Residential
- Stories: 3
- Unit Number: 2
- Status: Active
-
Additional Details
- Appliances: Range, Dishwasher, Disposal, Refrigerator
- Construction: Brick
- Fireplaces: 1
- SqFt Source: Public Record
- Year Built Details: Approximate
- Zoning: Cd
- Basement: N
- Exterior Features: Deck, Deck - Roof + Access Rights
- Flooring: Marble, Hardwood
- Total Number of Units: 2
- Year Built Source: Public Records
-
Amenities
- Community Features: Public Transportation, Shopping, Tennis Court(s), Park, Walk/Jog Trails, Medical Facility, Laundromat, Conservation Area, Highway Access, House of Worship, Private School, Public School
-
Utilities
- Sewer: Public Sewer
- Water Source: Public
-
Fees / Taxes
- Assessed Value: $2,725,000
- Taxes: $29,703
- Tax Year: 2024
Similar Listings
Content © 2025 MLS Property Information Network, Inc. The information in this listing was gathered from third party resources including the seller and public records.
Listing information provided courtesy of Gibson Sotheby's International Realty.
MLS Property Information Network, Inc. and its subscribers disclaim any and all representations or warranties as to the accuracy of this information.






