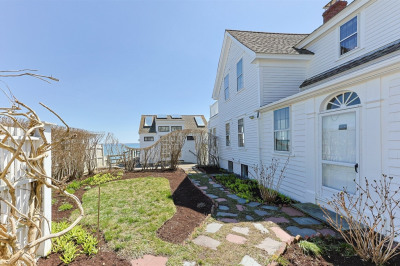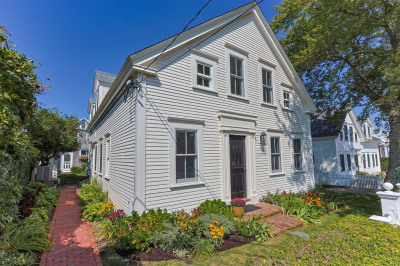$3,750,000
4
Beds
3/1
Baths
2,269
Living Area
-
Property Description
Rarely does a home with the perfect blend of history, location, and size come to market. Built in 1847 with only three owners since, 6 Washington Ave is a meticulously maintained and thoroughly updated East End gem. Offering nearly 2,300 sqft in a fantastic floor plan with 4 beds and 3.5 baths, this light-filled home features 26 windows offering iconic Provincetown views. Notable details include original wide plank floors, central AC, living room with brick FP and oriel window, modern kitchen open to a dining area for 8-10, vaulted ceilings on the top floor, and a primary suite leading to a wrap-around deck with captivating water views. An unusually large yard with specimen plantings, stone walls, picket fence, and outdoor shower enhances outdoor living. Rare driveway parking for 4 cars. Located moments to Commercial St, Gallery District, and center of town, this home offers immediate access to everything that makes Provincetown special, yet affords incredible privacy within.
-
Highlights
- Cooling: Central Air
- Heating: Hot Water, Oil
- Property Class: Residential
- Style: Antique
- Year Built: 1847
- Has View: Yes
- Parking Spots: 4
- Property Type: Single Family Residence
- Total Rooms: 7
- Status: Active
-
Additional Details
- Basement: Walk-Out Access, Unfinished
- Fireplaces: 1
- Foundation: Brick/Mortar
- View: Scenic View(s)
- Year Built Source: Public Records
- Exterior Features: Porch, Fenced Yard, Outdoor Shower
- Flooring: Wood, Tile
- SqFt Source: Public Record
- Year Built Details: Approximate
- Zoning: Res3
-
Amenities
- Parking Features: Off Street, Driveway
- Waterfront Features: Beach Front, Bay, Harbor, 0 to 1/10 Mile To Beach, Beach Ownership(Public)
-
Utilities
- Sewer: Private Sewer
- Water Source: Public
-
Fees / Taxes
- Assessed Value: $2,636,300
- Tax Year: 2025
- Buyer Agent Compensation: 2.5%
- Taxes: $14,763
Similar Listings
Content © 2025 MLS Property Information Network, Inc. The information in this listing was gathered from third party resources including the seller and public records.
Listing information provided courtesy of Compass.
MLS Property Information Network, Inc. and its subscribers disclaim any and all representations or warranties as to the accuracy of this information.






