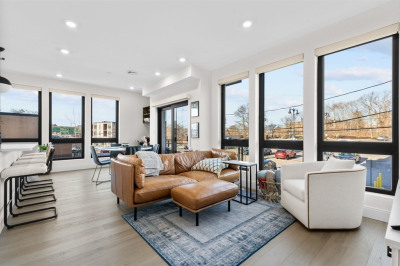$549,000
2
Beds
1/1
Bath
1,061
Living Area
-
Property Description
Welcome to The Canterbury, a collection of 14 new construction townhomes built with modern style, nestled in Roslindale! The Canterbury offers the perfect blend of contemporary elegance and exceptional functionality. Each home features 2 bedrooms and 1.5 bathrooms with open-concept layouts, oversized windows for abundant natural light, and stylish finishes throughout. The modern kitchens boast top-of-the-line stainless steel appliances, quartz countertops, Shaker soft-close cabinetry, stylish glass tile backsplashes, seamlessly flowing into spacious living and dining areas. Upstairs, two generously sized bedrooms provide ample closet space, while the spa-inspired full bathroom showcases dual sinks, a luxurious rain shower, and much more. With abundant storage and TWO deeded parking spaces, convenience is at the forefront of your lifestyle. Expected Delivery: Early Spring 2025. The Canterbury is already 20% sold! Don't miss out on the opportunity to make one of these new homes your own!
-
Highlights
- Area: Roslindale
- Cooling: Ductless
- HOA Fee: $432
- Property Class: Residential
- Stories: 3
- Unit Number: 2
- Status: Active
- Building Name: The Canterbury Condominium
- Heating: Ductless
- Parking Spots: 1
- Property Type: Condominium
- Total Rooms: 5
- Year Built: 2025
-
Additional Details
- Appliances: Range, Dishwasher, Microwave, Refrigerator, Freezer, Washer, Dryer
- Construction: Frame, Stone
- Interior Features: Internet Available - Unknown
- Roof: Rubber
- Total Number of Units: 14
- Year Built Source: Builder
- Basement: N
- Flooring: Tile
- Pets Allowed: Yes
- SqFt Source: Owner
- Year Built Details: Under Construction
- Zoning: Res
-
Amenities
- Community Features: Public Transportation, Park, Walk/Jog Trails, Golf, Medical Facility, Highway Access, House of Worship
- Parking Features: Attached, Under, Carport, Storage, Deeded, Assigned, Off Street, Paved, Exclusive Parking
- Covered Parking Spaces: 1
-
Utilities
- Sewer: Public Sewer
- Water Source: Public
-
Fees / Taxes
- Assessed Value: $999,999,999
- HOA Fee Includes: Water, Sewer, Insurance, Maintenance Structure, Maintenance Grounds, Snow Removal, Trash
- Taxes: $99,999,999
- HOA Fee Frequency: Monthly
- Tax Year: 9999
Similar Listings
Content © 2025 MLS Property Information Network, Inc. The information in this listing was gathered from third party resources including the seller and public records.
Listing information provided courtesy of Charlesgate Realty Group, llc.
MLS Property Information Network, Inc. and its subscribers disclaim any and all representations or warranties as to the accuracy of this information.






