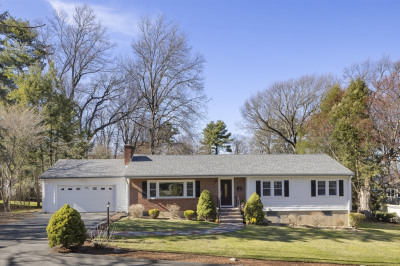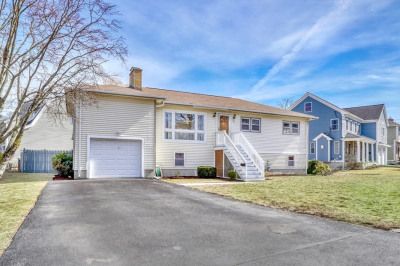$1,250,000
4
Beds
2
Baths
2,621
Living Area
-
Property Description
Welcome to this oversized Cape in a lovely west side neighborhood of Winchester. Opportunity for a little TLC or a significant renovation, the flexible layout of this 1952 gem offers many possibilities. Attention savvy buyers, contractors and builders! Sited on a 10,703sf lot within the Vinson-Owen school district. First floor offers living room, dining room, kitchen, sunroom/porch, 2 bedrooms and a bath. Second floor has 2 large bedrooms and a full bath. Family room and laundry are in the walk-out lower level. 2-car garage under. Great location for commuting to Rt 2, Rt 3, 128, 93 and the Commuter Rail. Sold AS-IS. Buyers please do your own due diligence. Seller and Seller’s agent make no warranties or representations. This property offers TREMENDOUS OPPORTUNITY to make your forever home. Sellers prefer closing at end of June.
-
Highlights
- Cooling: Window Unit(s)
- Parking Spots: 4
- Property Type: Single Family Residence
- Total Rooms: 8
- Status: Active
- Heating: Hot Water, Oil
- Property Class: Residential
- Style: Cape
- Year Built: 1952
-
Additional Details
- Appliances: Water Heater, Range, Dishwasher, Refrigerator, Washer, Dryer
- Exterior Features: Porch - Enclosed, Deck, Rain Gutters, Storage, Sprinkler System
- Flooring: Wood, Tile, Other
- Interior Features: Sun Room
- Road Frontage Type: Public
- SqFt Source: Public Record
- Year Built Source: Public Records
- Basement: Partially Finished
- Fireplaces: 2
- Foundation: Concrete Perimeter
- Lot Features: Gentle Sloping
- Roof: Shingle
- Year Built Details: Approximate
- Zoning: rdb
-
Amenities
- Community Features: Public Transportation, Bike Path, Conservation Area, T-Station
- Parking Features: Attached, Under, Paved Drive
- Covered Parking Spaces: 2
- Waterfront Features: Beach Front, Lake/Pond, 1/2 to 1 Mile To Beach
-
Utilities
- Electric: Fuses, Circuit Breakers
- Water Source: Public
- Sewer: Public Sewer
-
Fees / Taxes
- Assessed Value: $1,321,700
- Taxes: $14,658
- Tax Year: 2025
Similar Listings
Content © 2025 MLS Property Information Network, Inc. The information in this listing was gathered from third party resources including the seller and public records.
Listing information provided courtesy of Berkshire Hathaway HomeServices Commonwealth Real Estate.
MLS Property Information Network, Inc. and its subscribers disclaim any and all representations or warranties as to the accuracy of this information.






