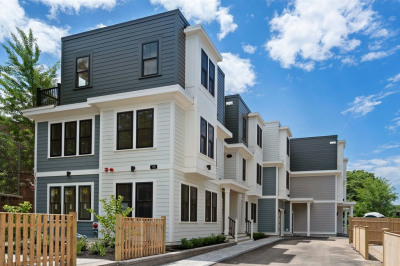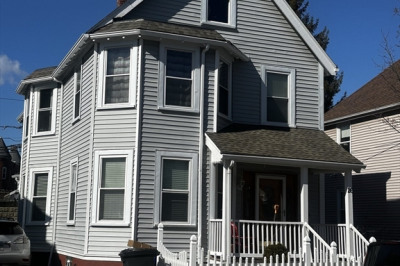$990,000
6
Beds
1
Bath
2,280
Living Area
-
Property Description
Location, location, location! A rare and wonderful opportunity in the beautiful Fort Hill neighborhood. This single-family house sits across Highland (Fort Hill) Park on the one side, with panoramic sunset and city views on the other. The property is zoned for 3F- 4,000 Sq.ft on a 4493 Sq.ft lot. There is an existing approved and active permit for a full gut renovation and addition. The plan was put together by a team of local, award-winning architects. The current permit allows for a 3,623 Sq.ft 5 bedrooms single family but can easily be converted into 3 units once construction has been completed. It is a short walk to the T, Horatio Park, Fort Hill, Nubian/Dudley Sq. minutes to Longwood Medical, dining, shops, JP & South End. Being sold 'AS IS' - owner makes no warranties of any kind, expressed or implied. Buyer due diligence required. Property is currently rented until August 31, 2025. Seller is willing to work with the developer.
-
Highlights
- Area: Roxbury's Fort Hill
- Heating: Hot Water
- Property Type: Single Family Residence
- Total Rooms: 11
- Status: Active
- Has View: Yes
- Property Class: Residential
- Style: Antique, Other (See Remarks)
- Year Built: 1850
-
Additional Details
- Appliances: Gas Water Heater, Range, Refrigerator, Freezer, Washer, Dryer
- Construction: Frame
- Fireplaces: 1
- Foundation: Stone, Irregular
- Lot Features: Sloped
- Roof: Shingle
- View: City View(s), City
- Year Built Source: Public Records
- Basement: Walk-Out Access, Unfinished
- Exterior Features: Porch, City View(s)
- Flooring: Wood, Flooring - Hardwood
- Interior Features: Bedroom, Walk-up Attic
- Road Frontage Type: Public
- SqFt Source: Public Record
- Year Built Details: Approximate
- Zoning: 3f-4000
-
Amenities
- Community Features: Public Transportation, Park, Walk/Jog Trails, Medical Facility, Bike Path, Conservation Area, Highway Access, Public School, T-Station, University
-
Utilities
- Electric: 100 Amp Service
- Water Source: Public
- Sewer: Public Sewer
-
Fees / Taxes
- Assessed Value: $569,700
- Taxes: $6,651
- Tax Year: 2025
Similar Listings
Content © 2025 MLS Property Information Network, Inc. The information in this listing was gathered from third party resources including the seller and public records.
Listing information provided courtesy of Helix Real Estate.
MLS Property Information Network, Inc. and its subscribers disclaim any and all representations or warranties as to the accuracy of this information.






