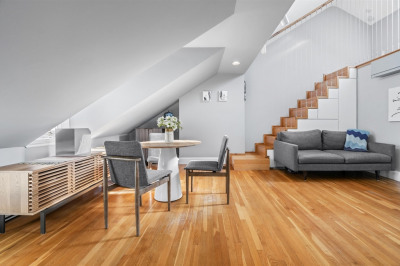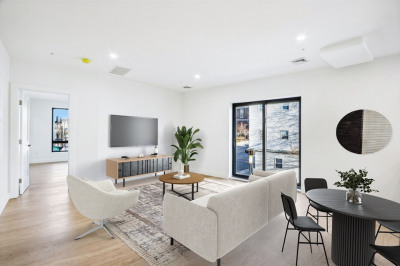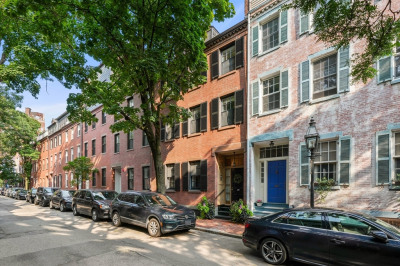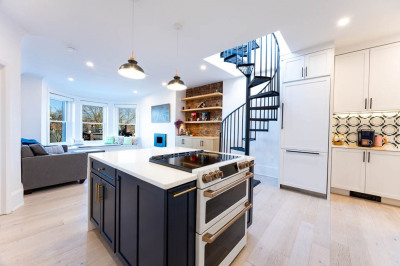$869,000
3
Beds
3
Baths
1,570
Living Area
-
Property Description
Experience the pinnacle of luxury living in this new-construction condominium townhome that exudes the charm & privacy of a single-family home. This residence features a stunning, bright open floor plan adorned with high ceilings, offering a sense of grandeur. The gleaming floors & recessed lighting highlight the open living room & dining room. The gourmet kitchen is a culinary delight, boasting Silestone countertops, a large center island, & state-of-the-art stainless-steel appliances. The beautifully finished main level provides a versatile living/family room, bedroom, & tile bath, ideal for extended family or guests. Retreat down to the master bedroom suite on the lower level, complete with a private tile bath, a walk-in closet, and a balcony. The third bedroom with a hallway bath is also on this level. Enjoy the convenience of laundry, a private top patio, parking, and central air conditioning. To top it all off, visit the rooftop common deck for amazing views of Boston.
-
Highlights
- Area: Roxbury
- Cooling: Central Air, Individual, Unit Control
- HOA Fee: $746
- Property Class: Residential
- Stories: 3
- Unit Number: 304
- Status: Active
- Building Name: Tommy's Rock Residences
- Heating: Central, Electric, Individual, Unit Control
- Parking Spots: 1
- Property Type: Condominium
- Total Rooms: 6
- Year Built: 2024
-
Additional Details
- Appliances: Range, Dishwasher, Disposal, Trash Compactor, Microwave, Refrigerator, Washer, Dryer
- Construction: Frame
- Flooring: Tile
- Pets Allowed: Yes w/ Restrictions
- SqFt Source: Owner
- Year Built Details: Actual, Finished, Never Occupied
- Zoning: Rl
- Basement: Y
- Exterior Features: Deck - Composite, Deck - Roof + Access Rights, Decorative Lighting, Rain Gutters, Professional Landscaping, Sprinkler System, Stone Wall
- Interior Features: Internet Available - Satellite, Elevator
- Roof: Reflective Roofing-ENERGY STAR
- Total Number of Units: 14
- Year Built Source: Owner
-
Amenities
- Community Features: Public Transportation, Shopping, Pool, Tennis Court(s), Park, Walk/Jog Trails, Stable(s), Golf, Medical Facility, Laundromat, Bike Path, Conservation Area, Highway Access, House of Worship, Marina, Private School, Public School, T-Station, University, Other
- Security Features: Intercom, TV Monitor
- Parking Features: Deeded, Off Street, Driveway, Paved
- Waterfront Features: Beach Front, Lake/Pond, Ocean, 1/2 to 1 Mile To Beach, Beach Ownership(Public)
-
Utilities
- Electric: 100 Amp Service
- Water Source: Public
- Sewer: Public Sewer
-
Fees / Taxes
- Assessed Value: $999,999
- Compensation Based On: Net Sale Price
- HOA Fee Frequency: Monthly
- Home Warranty: 1
- Taxes: $4,813
- Buyer Agent Compensation: 2%
- Facilitator Compensation: 1%
- HOA Fee Includes: Water, Insurance, Security, Maintenance Structure, Maintenance Grounds, Snow Removal, Trash, Reserve Funds
- Tax Year: 2022
Similar Listings
Content © 2025 MLS Property Information Network, Inc. The information in this listing was gathered from third party resources including the seller and public records.
Listing information provided courtesy of Generations Realty Group.
MLS Property Information Network, Inc. and its subscribers disclaim any and all representations or warranties as to the accuracy of this information.






