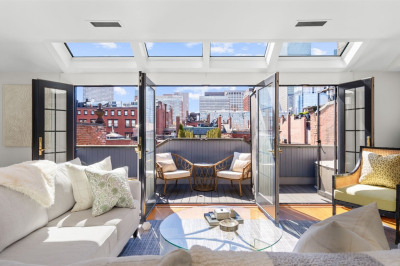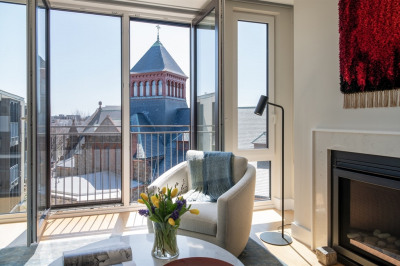$1,375,000
3
Beds
1
Bath
1,366
Living Area
-
Property Description
Grand renovated penthouse surrounded by large windows, treetop views and open space. Oversized 1,366sf footprint on the top floor of a beautifully preserved Victorian. Massive modern kitchen opens to an elegant living/dining space. This open cooking & sitting area features a long island, exposed brick, extensive cabinetry, morning light and direct access to a large rear deck. Magazine-worthy bathroom was expanded to include a soaking tub & walk-in shower combo with floating toilet and vanity. Sunny covered porch acts as an outdoor living room and faces one of the largest yards in Mid-Cambridge. Flexible layout can be arranged into 3 large bedrooms plus an office. Elevated Cambridge location (50 feet above sea level) on a tree-lined historic street. Set in the heart of the magical triangle of Harvard, Inman & Central Squares.
-
Highlights
- Cooling: Dual, Ductless
- HOA Fee: $460
- Property Type: Condominium
- Total Rooms: 6
- Year Built: 1910
- Heating: Central, Steam, Common
- Property Class: Residential
- Stories: 1
- Unit Number: 5
- Status: Active
-
Additional Details
- Appliances: Range, Dishwasher, Refrigerator, Washer, Dryer, Range Hood
- Exterior Features: Porch, Deck, Deck - Roof, Deck - Wood, Garden
- Pets Allowed: Yes
- Total Number of Units: 6
- Year Built Source: Public Records
- Zoning: res
- Basement: Y
- Interior Features: Home Office
- SqFt Source: Public Record
- Year Built Details: Actual
- Year Converted: 1976
-
Amenities
- Community Features: Public Transportation, Shopping, Park, Walk/Jog Trails, Private School, Public School, T-Station, University
- Parking Features: On Street
-
Utilities
- Electric: 100 Amp Service
- Water Source: Public
- Sewer: Public Sewer
-
Fees / Taxes
- Assessed Value: $1,022,000
- HOA Fee Includes: Electricity, Gas, Water, Sewer, Insurance, Maintenance Structure, Reserve Funds
- Taxes: $3,400
- HOA Fee Frequency: Monthly
- Tax Year: 2025
Similar Listings
Content © 2025 MLS Property Information Network, Inc. The information in this listing was gathered from third party resources including the seller and public records.
Listing information provided courtesy of Compass.
MLS Property Information Network, Inc. and its subscribers disclaim any and all representations or warranties as to the accuracy of this information.






