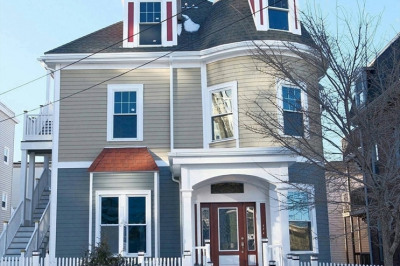$1,475,000
6
Beds
3
Baths
2,937
Living Area
-
Property Description
Attention House Hackers and Investors! This modern brick three-family home on desirable Trenton Street in Eagle Hill/East Boston, is a prime 5+% CAP investment opportunity. The property boasts strong cash flow with 2 of 3 units currently occupied and separate utilities paid by tenants. Each unit features hardwood floors, central air conditioning, fully applianced kitchens, spacious bedrooms, open floor plans, large private decks and rear common yard. Unit 3 has just been beautifully renovated with new re-finished flooring, paint, kitchen with quartz-counter tops and all new stainless steel appliances, high-efficiency central AC and is posed to capture top rent. New high efficiency central AC installed in unit 2 in 2023 and in unit 1 in 2018, ensuring modern climate control. Additionally, brand-new coin-operated laundry is available in the basement for added convenience/revenue. All rents currently below market. The current leases expire on July 31, 2025.
-
Highlights
- Area: East Boston's Eagle Hill
- Heating: Forced Air, Natural Gas, Heat Pump
- Property Class: Residential Income
- Stories: 6
- Year Built: 1880
- Cooling: Central Air
- Levels: 6
- Property Type: 3 Family
- Total Rooms: 12
- Status: Active
-
Additional Details
- Basement: Partial
- Foundation: Brick/Mortar
- Road Frontage Type: Public
- Total Number of Units: 3
- Year Built Source: Public Records
- Flooring: Wood, Tile
- Lot Features: Level
- SqFt Source: Public Record
- Year Built Details: Approximate
- Zoning: R3
-
Amenities
- Community Features: Public Transportation, Shopping, Pool, Tennis Court(s), Park, Walk/Jog Trails, Medical Facility, Bike Path, Conservation Area, Highway Access, House of Worship, Marina, Private School, Public School, T-Station, University
- Parking Features: On Street
-
Utilities
- Sewer: Public Sewer
- Water Source: Public
-
Fees / Taxes
- Assessed Value: $998,800
- Taxes: $11,760
- Tax Year: 2025
- Total Rent: $7,400
Similar Listings
Content © 2025 MLS Property Information Network, Inc. The information in this listing was gathered from third party resources including the seller and public records.
Listing information provided courtesy of The Persac Group, LLC.
MLS Property Information Network, Inc. and its subscribers disclaim any and all representations or warranties as to the accuracy of this information.






