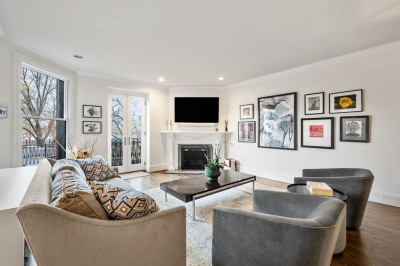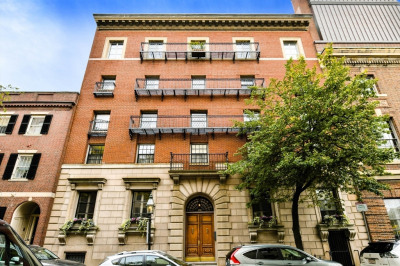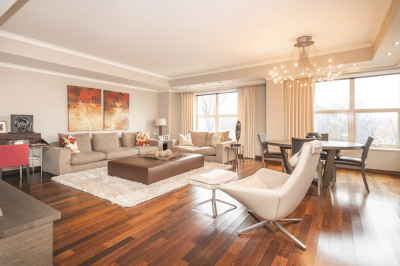$3,595,000
3
Beds
3/1
Baths
2,388
Living Area
-
Property Description
Nestled on the sun-drenched side of Marlborough Street, just a block from the iconic Public Garden, this exquisitely renovated 3-bedroom, 3.5-bath home combines timeless architectural charm with modern sophistication. The formal living room, bathed in southern light, boasts soaring ceilings and intricate detailing, creating a refined atmosphere for relaxation and entertaining. A spacious family room, complete with custom built-ins, adds a layer of comfort and versatility. The chef’s kitchen is a true masterpiece, featuring Wolf and Sub-Zero appliances with custom cabinetry, opening onto a sprawling private deck ideal for alfresco dining. Luxurious touches are found throughout, from gleaming walnut floors to intricate crown moldings and floor to ceiling wainscotting. The original carved white marble fireplace exudes timeless elegance. With its exclusive parking, this residence offers an unrivaled blend of convenience, sophistication, and tranquility in the city.
-
Highlights
- Area: Back Bay
- Heating: Forced Air, Individual, Unit Control
- Parking Spots: 1
- Property Type: Condominium
- Total Rooms: 8
- Year Built: 1860
- Cooling: Central Air, Individual, Unit Control
- HOA Fee: $708
- Property Class: Residential
- Stories: 2
- Unit Number: 1-6
- Status: Active
-
Additional Details
- Appliances: Oven, Dishwasher, Disposal, Microwave, Range, Refrigerator, Freezer, Washer, Dryer, Wine Refrigerator, ENERGY STAR Qualified Dryer, ENERGY STAR Qualified Washer, Range Hood
- Construction: Brick, Stone
- Fireplaces: 1
- SqFt Source: Master Deed
- Year Built Details: Actual
- Zoning: Resid
- Basement: N
- Exterior Features: Deck - Wood, Patio
- Interior Features: Recessed Lighting, Mud Room, Study
- Total Number of Units: 5
- Year Built Source: Public Records
-
Amenities
- Parking Features: Exclusive Parking
-
Utilities
- Sewer: Public Sewer
- Water Source: Public
-
Fees / Taxes
- Assessed Value: $2,795,700
- HOA Fee Frequency: Monthly
- Tax Year: 2024
- Compensation Based On: Net Sale Price
- HOA Fee Includes: Water, Sewer, Insurance, Maintenance Structure, Maintenance Grounds, Snow Removal
- Taxes: $27,120
Similar Listings
Content © 2025 MLS Property Information Network, Inc. The information in this listing was gathered from third party resources including the seller and public records.
Listing information provided courtesy of Coldwell Banker Realty - Boston.
MLS Property Information Network, Inc. and its subscribers disclaim any and all representations or warranties as to the accuracy of this information.






