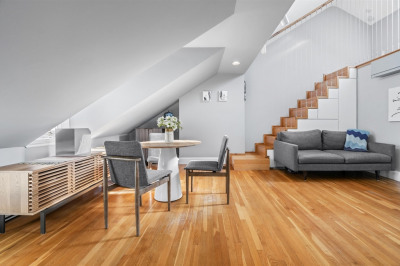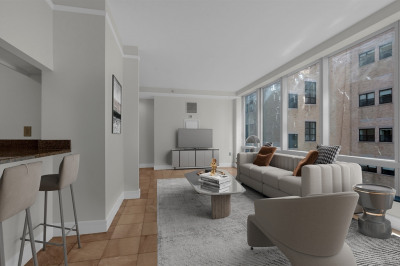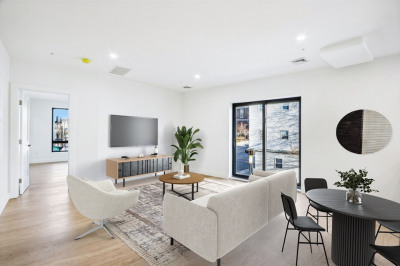$865,000
1
Bed
1/1
Bath
738
Living Area
-
Property Description
This renovated upper floor corner (9 windows) 1 bed & 1.5 bath which overlooks West Brookline Street was designed with a perfect open floor plan. Modern white cabinet kitchen with Carrara marble counters & stainless appliances opens into the expansive living space offering a designated dining area. Spacious primary bedroom with a walk-in closet and en-suite tiled bath with tub/shower. Other features include a powder room off the living space, central a/c, hardwood floors, washer/dryer and deeded storage (Storage #2 measures 45"w x 60"d x 80" - 100"h). 655-659 Tremont Street is a professionally managed, pet friendly building offering bike storage and a common roof deck with panoramic views of Boston's skyline. This condo is perfectly positioned to enjoy all that the South End has to offer - true living at its finest.
-
Highlights
- Area: South End
- Has View: Yes
- HOA Fee: $397
- Property Type: Condominium
- Total Rooms: 3
- Year Built: 1899
- Cooling: Central Air
- Heating: Forced Air, Natural Gas
- Property Class: Residential
- Stories: 1
- Unit Number: 5
- Status: Active
-
Additional Details
- Appliances: Range, Disposal, Microwave, Refrigerator, Washer, Dryer, Range Hood, Plumbed For Ice Maker
- Exclusions: Powder Room Mirror
- Flooring: Tile, Hardwood
- SqFt Source: Public Record
- View: City
- Year Built Source: Public Records
- Zoning: Cd
- Basement: N
- Exterior Features: Deck - Roof, City View(s)
- Pets Allowed: Yes
- Total Number of Units: 9
- Year Built Details: Approximate
- Year Converted: 2009
-
Amenities
- Community Features: Public Transportation, Park, Highway Access, T-Station
- Parking Features: On Street
-
Utilities
- Sewer: Public Sewer
- Water Source: Public
-
Fees / Taxes
- Assessed Value: $839,200
- HOA Fee Frequency: Monthly
- Tax Year: 2025
- Compensation Based On: Gross/Full Sale Price
- HOA Fee Includes: Water, Sewer, Insurance, Snow Removal, Trash
- Taxes: $5,779
Similar Listings
Content © 2025 MLS Property Information Network, Inc. The information in this listing was gathered from third party resources including the seller and public records.
Listing information provided courtesy of Sprogis & Neale Real Estate.
MLS Property Information Network, Inc. and its subscribers disclaim any and all representations or warranties as to the accuracy of this information.






