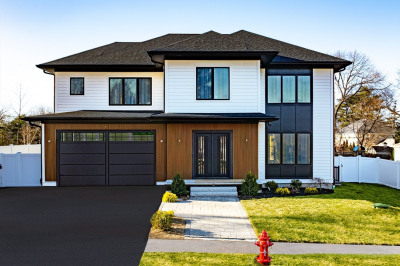$2,849,000
6
Beds
6/1
Baths
5,400
Living Area
-
Property Description
Looking for a home in a neighborhood with breathtaking design & functional? This home’s striking curb appeal sets the tone. The 1st floor features an open-concept layout, blending elegance & comfort. A versatile space allows for a home office or 1st-fl primary suite. The chef’s kitchen is a dream, boasting an 8ft quartz island, Thermador SS appliances, full pantry, high-end cabinetry, dbl wall oven & wet bar w/ wine fridge. A spacious mudroom w/ custom built-ins & ½ bath leads to the 2-car garage. Upstairs, the true primary suite is a private retreat w/ an oversized WIC w/ island & custom built-ins. The spa-like primary bath features dual shower heads & soaking tub. Three add'l beds, all w/ en-suites, complete the 2nd floor. The LL offers a large bonus rm, flex rm ideal for a gym or theater, plus an add'l bed w/ full bath. The fenced-in yard & oversized patio are perfect for entertaining.
-
Highlights
- Cooling: Central Air
- Parking Spots: 4
- Property Type: Single Family Residence
- Total Rooms: 11
- Status: Active
- Heating: Forced Air
- Property Class: Residential
- Style: Colonial
- Year Built: 2025
-
Additional Details
- Appliances: Oven, Dishwasher, Disposal, Microwave, Refrigerator, ENERGY STAR Qualified Refrigerator, Wine Refrigerator, ENERGY STAR Qualified Dishwasher, Range Hood, Cooktop
- Construction: Frame
- Fireplaces: 1
- Foundation: Concrete Perimeter
- Lot Features: Flood Plain, Level
- Roof: Shingle
- Year Built Details: Actual
- Zoning: 00000
- Basement: Full, Partially Finished, Interior Entry, Bulkhead, Sump Pump
- Exterior Features: Porch, Patio, Rain Gutters, Professional Landscaping, Sprinkler System, Decorative Lighting, Screens, Fenced Yard, Stone Wall
- Flooring: Tile, Hardwood, Flooring - Stone/Ceramic Tile, Laminate, Flooring - Vinyl
- Interior Features: Bathroom - Full, Bathroom - Tiled With Shower Stall, Closet, Countertops - Stone/Granite/Solid, Countertops - Upgraded, Recessed Lighting, Bathroom - Tiled With Tub & Shower, Walk-In Closet(s), Bathroom - Half, Closet/Cabinets - Custom Built, Cable Hookup, High Speed Internet Hookup, Bedroom, Bathroom, Mud Room, Bonus Room, Wet Bar, Wired for Sound
- Road Frontage Type: Public
- SqFt Source: Owner
- Year Built Source: Builder
-
Amenities
- Community Features: Public Transportation, Shopping, Pool, Tennis Court(s), Park, Walk/Jog Trails, Golf, Medical Facility, Bike Path, Highway Access, House of Worship, Private School, Public School, T-Station, University
- Parking Features: Attached, Garage Door Opener, Storage, Oversized, Paved Drive, Off Street, Paved
- Covered Parking Spaces: 2
-
Utilities
- Electric: Generator Connection
- Water Source: Public
- Sewer: Public Sewer
-
Fees / Taxes
- Tax Year: 2025
Similar Listings
Content © 2025 MLS Property Information Network, Inc. The information in this listing was gathered from third party resources including the seller and public records.
Listing information provided courtesy of Keller Williams Realty.
MLS Property Information Network, Inc. and its subscribers disclaim any and all representations or warranties as to the accuracy of this information.






