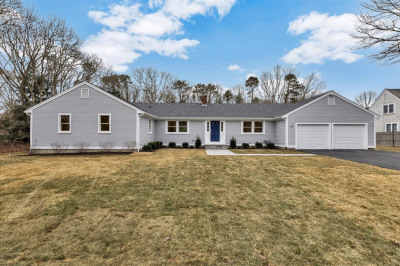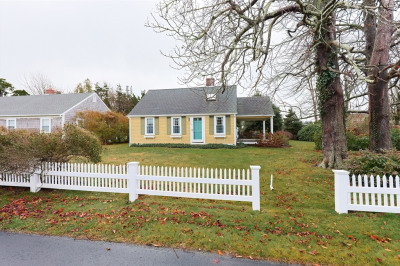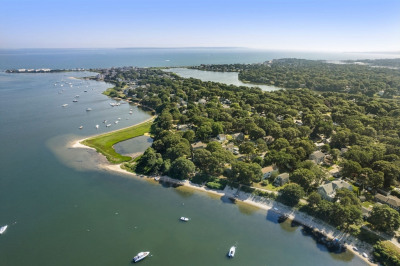$1,075,000
3
Beds
3
Baths
1,976
Living Area
-
Property Description
This home has it all: location, lifestyle & luxury. Located in the desirable Grasmere neighborhood, you’ll be minutes from Falmouth’s best amenities. Designed for one floor living, the home’s built around a large deck overlooking conservation, w/a heated in-ground pool & cabana w/full bath & changing room. Inside, craftsmanship’s in the details: wood floors, custom cherry cabinets, Corian countertops & unique seamless corner window. The kitchen boasts a Viking refrigerator & Thermador double-wall oven. Tray ceilings w/crown lighting highlight the living & dining rooms. A primary ensuite w/cathedral ceiling, walk-in closet w/ a skylight & laundry, private slider & updated bathroom. Finishes inc. radiant heat, central air, central vac, 2 car garage w/custom storage, basement & walk-up attic. Outside strives to be low maintenance w/9 zones of irrigation, landscape lighting, PVC trim & wood shingles. From effortless style to luxury family living, enjoy the best of both worlds.
-
Highlights
- Area: Falmouth (village)
- Heating: Forced Air, Radiant, Natural Gas
- Parking Spots: 4
- Property Type: Single Family Residence
- Total Rooms: 6
- Status: Active
- Cooling: Central Air
- HOA Fee: $35
- Property Class: Residential
- Style: Ranch
- Year Built: 1992
-
Additional Details
- Appliances: Gas Water Heater, Water Heater, Oven, Dishwasher, Trash Compactor, Microwave, Range, Refrigerator, Washer, Dryer, Vacuum System
- Construction: Frame
- Fireplaces: 1
- Foundation: Concrete Perimeter
- Lot Features: Wooded, Cleared, Level
- Roof: Shingle
- Year Built Details: Approximate
- Zoning: Rc
- Basement: Full, Garage Access, Bulkhead, Sump Pump, Unfinished
- Exterior Features: Deck, Pool - Inground Heated, Cabana, Storage, Professional Landscaping, Sprinkler System, Decorative Lighting, Outdoor Gas Grill Hookup
- Flooring: Wood, Tile, Flooring - Stone/Ceramic Tile
- Interior Features: Closet, Recessed Lighting, Entrance Foyer, Central Vacuum, Walk-up Attic, Wired for Sound
- Road Frontage Type: Public
- SqFt Source: Public Record
- Year Built Source: Public Records
-
Amenities
- Community Features: Public Transportation, Shopping, Park, Walk/Jog Trails, Golf, Medical Facility, Bike Path, Conservation Area, Highway Access, House of Worship, Marina, Private School, Public School
- Parking Features: Attached, Garage Door Opener, Storage, Workshop in Garage, Garage Faces Side, Off Street, Stone/Gravel
- Security Features: Security System
- Covered Parking Spaces: 2
- Pool Features: Pool - Inground Heated
- Waterfront Features: Beach Front, Ocean, 1 to 2 Mile To Beach, Beach Ownership(Public)
-
Utilities
- Electric: 200+ Amp Service
- Water Source: Public
- Sewer: Private Sewer
-
Fees / Taxes
- Assessed Value: $987,700
- HOA Fee Frequency: Annually
- Taxes: $6,203
- HOA: Yes
- Tax Year: 2024
Similar Listings
Content © 2025 MLS Property Information Network, Inc. The information in this listing was gathered from third party resources including the seller and public records.
Listing information provided courtesy of Keller Williams Realty.
MLS Property Information Network, Inc. and its subscribers disclaim any and all representations or warranties as to the accuracy of this information.






