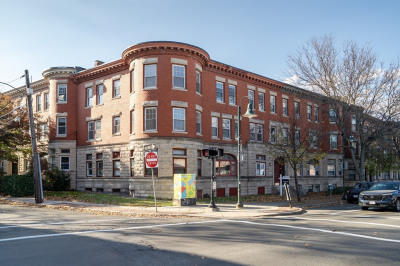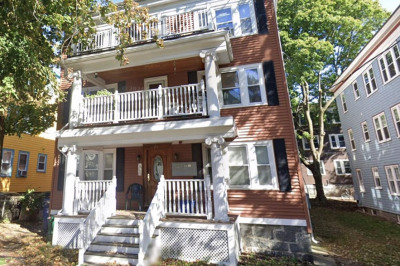$2,290,000
12
Beds
3
Baths
4,182
Living Area
-
Property Description
Attention home owners and investors! Tremendous investment Opportunity awaiting for you! This well maintained three-family home boasting 4200 sq. ft living space w. six side by side parking spaces located in the heart of Brighton. Each unit features four bedrooms, one bathroom and a back balcony, w. shared laundry unit in the basement. Major renovation was completed in 2020. All units are under leasing cycles of Aug 31st, generating a healthy $10,700 monthly income and eligible for residential tax exception if owner occupied. Conveniently locate in between/close to Boston University and Boston College, with walking distance to Green Line T Station, Super Markets, Brighton Center.
-
Highlights
- Heating: Natural Gas, Radiant
- Parking Spots: 6
- Property Type: 3 Family - 3 Units Up/Down
- Total Rooms: 15
- Status: Active
- Levels: 6
- Property Class: Residential Income
- Stories: 6
- Year Built: 1917
-
Additional Details
- Appliances: Dishwasher, Disposal, Microwave, Refrigerator, Freezer
- Construction: Frame, Stone
- Flooring: Tile, Hardwood
- Interior Features: Ceiling Fan(s), Living Room, Kitchen
- Roof: Rubber
- Total Number of Units: 3
- Year Built Source: Public Records
- Basement: Partially Finished
- Exterior Features: Balcony
- Foundation: Stone
- Road Frontage Type: Public
- SqFt Source: Public Record
- Year Built Details: Approximate
- Zoning: 0105
-
Amenities
- Community Features: Public Transportation, Shopping, Medical Facility, Bike Path, Highway Access, Private School, Public School, T-Station, University
- Parking Features: Paved Drive, Off Street, On Street
-
Utilities
- Electric: 110 Volts, 100 Amp Service
- Water Source: Public
- Sewer: Public Sewer
-
Fees / Taxes
- Assessed Value: $1,547,100
- Compensation Based On: Net Sale Price
- Rental Fee Includes: Unit 1(Water), Unit 2(Water), Unit 3(Water)
- Taxes: $18,083
- Buyer Agent Compensation: 2.5%
- Facilitator Compensation: 1%
- Tax Year: 2025
- Total Rent: $10,700
Similar Listings
Content © 2025 MLS Property Information Network, Inc. The information in this listing was gathered from third party resources including the seller and public records.
Listing information provided courtesy of Coldwell Banker Realty - Cambridge.
MLS Property Information Network, Inc. and its subscribers disclaim any and all representations or warranties as to the accuracy of this information.






