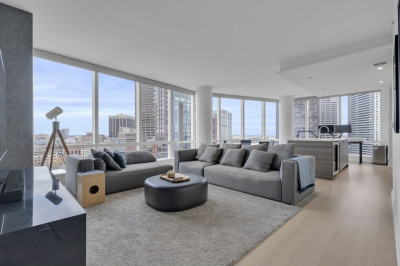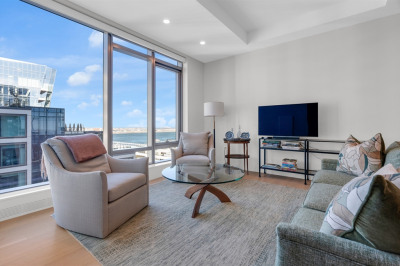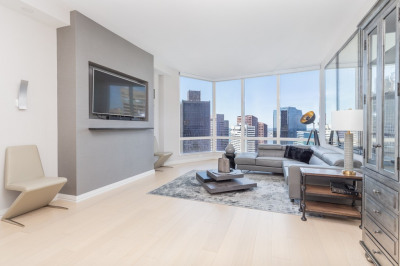$2,762,000
3
Beds
2/1
Baths
2,485
Living Area
-
Property Description
Elegant new construction brownstone living in premier location. A perfect blend of quintessential South End historic charm & high end modern luxury & amenities. This massive 3 bed plus 3.5 bathroom duplex features a sprawling open concept floorplan & 2 living rooms. The oversized luxury kitchen features thermador appliances, custom cabinetry w/ 10 ft island & calacatta quartz countertops. The open concept dining & living is area adorned w/ masterful finish carpentry/ millwork & boasts gas fireplace surrounded by built ins. The Spacious Primary bedroom features luxurious en suite bath w dbl vanity & large closet. Two well sized guest beds feature guest baths just off the entrance. Downstairs a large 2nd living room is outfitted with wetbar & glass sliders lead to your beautiful private walkout patio. Opposite the living room is a large flex space/ play room & and queen size interior room that makes for for a great 4th (interior guest) bedroom, office or home gym!
-
Highlights
- Area: South End
- Heating: Central
- Parking Spots: 1
- Property Type: Condominium
- Total Rooms: 6
- Year Built: 2025
- Cooling: Central Air
- HOA Fee: $194
- Property Class: Residential
- Stories: 2
- Unit Number: 1
- Status: Active
-
Additional Details
- Appliances: Range, Dishwasher, Disposal, Microwave, Refrigerator, Freezer, Washer, Dryer
- Exterior Features: Patio
- Flooring: Wood
- SqFt Source: Unit Floor Plan
- Year Built Details: Actual
- Year Converted: 2025
- Basement: N
- Fireplaces: 1
- Pets Allowed: Yes
- Total Number of Units: 4
- Year Built Source: Appraiser
- Zoning: Mfr
-
Amenities
- Parking Features: Rented
-
Utilities
- Sewer: Public Sewer
- Water Source: Public
-
Fees / Taxes
- Assessed Value: $99,999
- HOA Fee Frequency: Monthly
- Tax Year: 2025
- Buyer Agent Compensation: 2%
- HOA Fee Includes: Water, Sewer, Insurance
- Taxes: $8,800
Similar Listings
Content © 2025 MLS Property Information Network, Inc. The information in this listing was gathered from third party resources including the seller and public records.
Listing information provided courtesy of Riverfront REALTORS®.
MLS Property Information Network, Inc. and its subscribers disclaim any and all representations or warranties as to the accuracy of this information.






