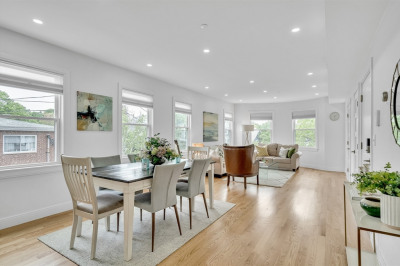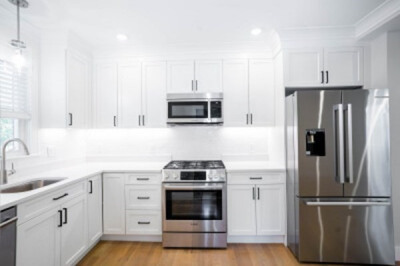$4,300/mo
3
Beds
2
Baths
1,700
Living Area
-
Property Description
This beautifully updated Philadelphia Walk-up bordering Oakley Country Club has 9-1/2 foot ceilings and 7 bright, expansive rooms with 3 spacious bedrooms on the top floor and a full bath on each of its' 2 floors. This former owner's unit has been meticulously cared for over the years; a beautifully updated kitchen, granite counters, SS appliances, with new windows opens up to gorgeous hardwood -floored living and dining rooms covered in period details like a seat in front of oversized replacement windows letting in loads of natural light. The front rooms have views of the Boston skyline, a large entry hall and front porch. Off the kitchen leads to a large recently rebuilt rear porch with spectacular views of golf course and beautifully cultivated garden. A large driveway with two- car garage allows for ample parking. The large basement has storage/ laundry; solar panel tie-in, and best in class efficient Boderus Boilers. Harvard Square bus stop at the end of the block; vibrant area.
-
Highlights
- Area: East Watertown
- Heating: Natural Gas
- Property Class: Residential Lease
- Total Rooms: 7
- Year Built: 1910
- Has View: Yes
- Parking Spots: 2
- Property Type: Attached (Townhouse/Rowhouse/Duplex)
- Unit Number: 2
- Status: Active
-
Additional Details
- Appliances: Range, Dishwasher, Refrigerator, Washer, Dryer
- Exterior Features: Porch, Deck - Wood, Professional Landscaping, Screens, City View(s), Garden
- Interior Features: High Speed Internet
- View: City
- Year Built Source: Public Records
- Available Date: June 1, 2025
- Fireplaces: 1
- SqFt Source: Measured
- Year Built Details: Approximate
-
Amenities
- Community Features: Public Transportation, Shopping, Park, Walk/Jog Trails, Golf, Medical Facility, Bike Path, House of Worship, Private School, Public School, University
- Covered Parking Spaces: 1
-
Fees / Taxes
- Rental Fee Includes: Water, Sewer, Trash Collection, Gardener, Extra Storage, Laundry Facilities, Parking
Similar Listings
Content © 2025 MLS Property Information Network, Inc. The information in this listing was gathered from third party resources including the seller and public records.
Listing information provided courtesy of Coldwell Banker Realty - Concord.
MLS Property Information Network, Inc. and its subscribers disclaim any and all representations or warranties as to the accuracy of this information.






