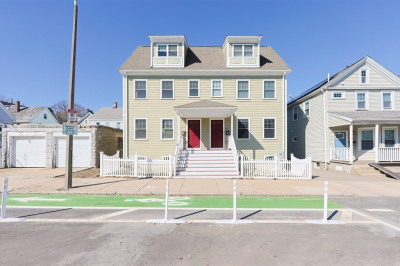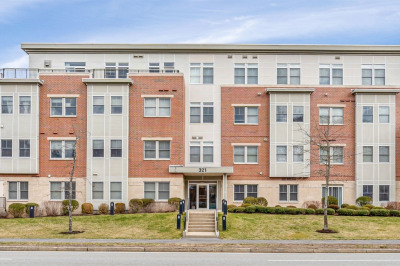$1,199,000
3
Beds
2
Baths
1,638
Living Area
-
Property Description
Located in the heart of Chestnut Hill, this charming 3-bed, 2-bath home offers 2 levels of living with treetop views. The 1st floor features a spacious, fireplaced living room with soaring ceilings, a modern eat-in kitchen with updated appliances, sleek cabinetry, and a peninsula island-ideal for enjoying your morning coffee. The dining room provides a cozy space for meals and entertaining. This level also includes 2 bedrooms, a private balcony, beautiful wood floors, a modern bathroom, and both a spiral and rear staircase leading to the 2nd floor. The 2nd level includes, a 3rd bedroom and adjacent loft which can be used as a family room, office, or play area, plus another full bathroom. Additional perks: mini-split heating/cooling, in-unit laundry, basement storage, and 1 deeded parking space. Just minutes from the Chestnut Hill T stop, The Street, shops, restaurants, Longwood Medical, all of Brookline and downtown Boston. Seller is open to offers with requests for buyer concessions.
-
Highlights
- Area: Chestnut Hill
- Heating: Hot Water, Natural Gas, Electric, Ductless
- Parking Spots: 1
- Property Type: Condominium
- Total Rooms: 7
- Year Built: 1910
- Cooling: Individual, Ductless
- HOA Fee: $385
- Property Class: Residential
- Stories: 2
- Unit Number: 3
- Status: Active
-
Additional Details
- Appliances: Range, Dishwasher, Disposal, Microwave, Refrigerator, Freezer, Washer, Dryer
- Construction: Frame
- Fireplaces: 1
- Pets Allowed: Yes w/ Restrictions
- SqFt Source: Public Record
- Year Built Details: Actual
- Zoning: 9999999999
- Basement: Y
- Exterior Features: Balcony
- Flooring: Wood, Tile, Carpet
- Roof: Shingle
- Total Number of Units: 3
- Year Built Source: Public Records
-
Amenities
- Community Features: Public Transportation, Shopping, Tennis Court(s), Park, Golf, Medical Facility, Highway Access, Private School, Public School, T-Station
- Parking Features: Off Street, Deeded
-
Utilities
- Sewer: Public Sewer
- Water Source: Public
-
Fees / Taxes
- Assessed Value: $952,500
- HOA Fee Includes: Water, Sewer, Insurance, Maintenance Grounds, Snow Removal, Trash
- Taxes: $6,168
- HOA Fee Frequency: Monthly
- Tax Year: 2025
Similar Listings
321 Hammond Pond Parkway #301
Brookline, MA 02467
$1,250,000
2
Beds
2/1
Baths
1,527
Sqft
View Details
Content © 2025 MLS Property Information Network, Inc. The information in this listing was gathered from third party resources including the seller and public records.
Listing information provided courtesy of Gibson Sotheby's International Realty.
MLS Property Information Network, Inc. and its subscribers disclaim any and all representations or warranties as to the accuracy of this information.






