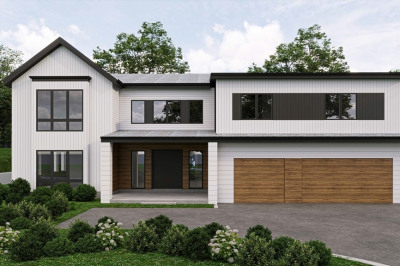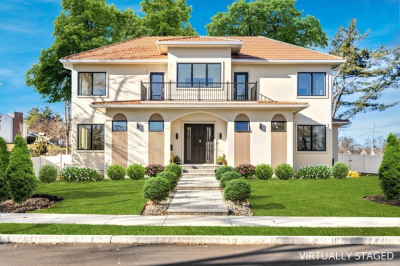$3,349,000
6
Beds
7/1
Baths
6,874
Living Area
-
Property Description
Meticulously crafted to the highest standards by Trio, 678 Dedham St sets the tone for modern living.Grand foyer w/soaring ceilings leads to an expansive living area. Dreamy chef’s kitchen w/custom Euro line cabinetry, oversized island, Thermador appliances & butler’s pantry. Premium finishes throughout, designed for both grand entertaining & intimate gatherings, The layout flows seamlessly w/breakfast nook, family room, formal dining room & office/guest bedroom w/ en-suite bath. 2nd floor boasts 4 generous bedrooms, incl. a primary suite w/oversized walk-in closet, en -suite bath rivals any spa & access to private deck creating a peaceful sanctuary. 3rd floor offers spacious play room memorable moments & full bath. The expansive lower-level features custom wet bar & private en-suite bedroom/gym. 3-car heated garage w/epoxy flooring has direct access to the mudroom. Driveway that allows you to maneuver and park up to 4 cars. Outdoor space & patio is equally impressive. Must see!
-
Highlights
- Cooling: Central Air, ENERGY STAR Qualified Equipment
- Heating: Radiant, Natural Gas, Hydro Air, ENERGY STAR Qualified Equipment
- Property Class: Residential
- Style: Contemporary
- Year Built: 2023
- Has View: Yes
- Parking Spots: 4
- Property Type: Single Family Residence
- Total Rooms: 14
- Status: Active
-
Additional Details
- Appliances: Gas Water Heater, Oven, Dishwasher, Disposal, Microwave, Range, Refrigerator, Freezer, Wine Refrigerator, Plumbed For Ice Maker
- Construction: Frame, Stone
- Fireplaces: 2
- Foundation: Concrete Perimeter
- Road Frontage Type: Public
- SqFt Source: Owner
- Year Built Details: Actual
- Zoning: sr2
- Basement: Full, Finished, Walk-Out Access, Garage Access
- Exterior Features: Deck, Deck - Composite, Patio, Covered Patio/Deck, Rain Gutters, Professional Landscaping, Sprinkler System, Decorative Lighting, Fenced Yard, Garden, Stone Wall
- Flooring: Tile, Hardwood, Flooring - Hardwood
- Interior Features: Bathroom - Full, Walk-In Closet(s), Closet, Open Floorplan, Recessed Lighting, Closet/Cabinets - Custom Built, Countertops - Stone/Granite/Solid, Wet bar, Home Office, Foyer, Play Room, Media Room, Game Room, Wet Bar, Walk-up Attic, Internet Available - Unknown
- Roof: Shingle
- View: Scenic View(s)
- Year Built Source: Public Records
-
Amenities
- Community Features: Public Transportation, Shopping, Tennis Court(s), Park, Walk/Jog Trails, Golf, Medical Facility, Bike Path, Conservation Area, Highway Access, House of Worship, Private School, Public School, University
- Parking Features: Attached, Under, Garage Door Opener, Heated Garage, Storage, Insulated, Paved Drive, Paved
- Covered Parking Spaces: 3
- Security Features: Security System
-
Utilities
- Electric: 200+ Amp Service
- Water Source: Public
- Sewer: Public Sewer
-
Fees / Taxes
- Assessed Value: $2,413,100
- Tax Year: 2024
- Compensation Based On: Compensation Offered but Not in MLS
- Taxes: $23,552
Similar Listings
Content © 2025 MLS Property Information Network, Inc. The information in this listing was gathered from third party resources including the seller and public records.
Listing information provided courtesy of William Raveis R. E. & Home Services.
MLS Property Information Network, Inc. and its subscribers disclaim any and all representations or warranties as to the accuracy of this information.






