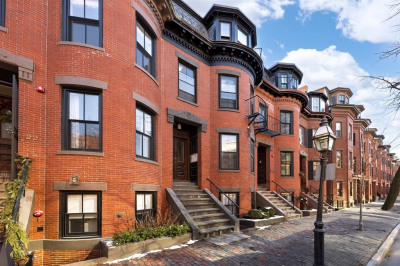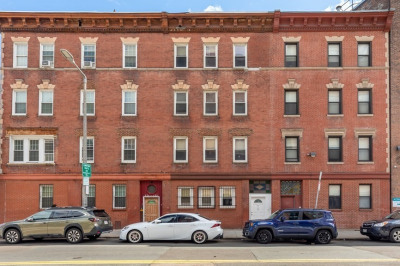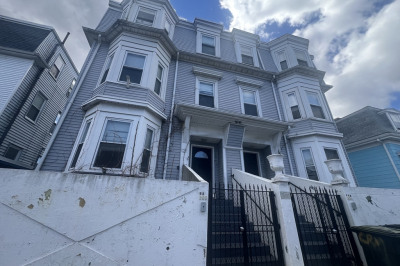$2,400,000
8
Beds
4
Baths
4,639
Living Area
-
Property Description
IF YOU'RE AN INVESTOR LOOKING TO BUILD, OR ADD A PROPERTY TO YOUR PORTFOLIO, LOOK NO FURTHER. THIS PROPERTY COMES WITH 4 RESIDENTIAL UNITS ON THE UPPER LEVELS AND A MASSIVE COMMERCIAL UNIT ON THE GROUND LEVEL. IT ALSO INCLUDES THE LOT TO THE RIGHT OF IT KNOWN AS 691 DUDLEY ST WHICH COULD POSSIBLY ADD OFF ST PARKING OR POTENTIALLY BUILD A BIGGER BUILDING. THE PROPERTY IS CURRENTLY FULLY RENTED, ALL UTILITIES ARE SEPARATED, THE OWNER RECENTLY HAS INSTALLED A SPRIKNLER SYSTEM THROUGHOUT THE ENTIRE BUILDING WITH NEW ALARM AND A SURVEILLANCE SYSTEM. MANY NEW UPDATES HAVE BEEN DONE THROUGH ALL APARTMENTS. THE PROPERTY IS CURRENTLY BRINGING IN $13500 PER MONTH WITH RENTS UNDER MARKET VALUE. THE COMMERCIAL SPACE CURRENTLY KNOWN AS "DUDLEY FOOD MART" HAS A 5 YEAR LEASE. OWNER HAS OWNED BOTH PROPERTIES FOR 22 YEARS, AND IS READY FOR RETIREMENT.
-
Highlights
- Heating: Natural Gas
- Property Type: 4 Family - 4 Units Up/Down
- Year Built: 1931
- Property Class: Residential Income
- Total Rooms: 13
- Status: Active
-
Additional Details
- Appliances: Dishwasher, Refrigerator, Range
- Flooring: Wood
- Interior Features: Lead Certification Available, Bathroom With Tub & Shower, Living Room, Kitchen
- Road Frontage Type: Public
- Year Built Details: Actual, Renovated Since
- Zoning: Rc
- Basement: Full, Interior Entry, Bulkhead, Concrete, Unfinished
- Foundation: Stone
- Lot Features: Additional Land Avail.
- Total Number of Units: 4
- Year Built Source: Public Records
-
Amenities
- Parking Features: On Street
- Security Features: Security System
-
Utilities
- Electric: 110 Volts
- Water Source: Public
- Sewer: Public Sewer
-
Fees / Taxes
- Assessed Value: $661,300
- Compensation Based On: Gross/Full Sale Price
- Sub Agent Compensation: 2%
- Tax Year: 2024
- Total Rent: $13,750
- Buyer Agent Compensation: 2%
- Rental Fee Includes: Unit 1(None), Unit 2(None), Unit 3(None), Unit 4(None)
- Sub-Agency Relationship Offered: Yes
- Taxes: $10,347
Similar Listings
Content © 2025 MLS Property Information Network, Inc. The information in this listing was gathered from third party resources including the seller and public records.
Listing information provided courtesy of Bridge Realty.
MLS Property Information Network, Inc. and its subscribers disclaim any and all representations or warranties as to the accuracy of this information.






