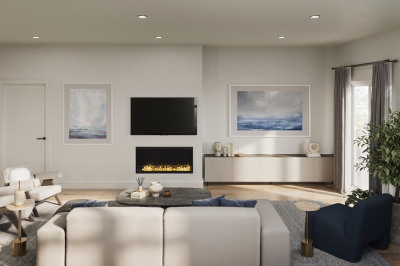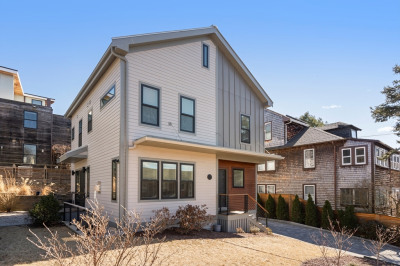$1,880,000
2
Beds
2
Baths
1,538
Living Area
-
Property Description
Experience elevated living in this stunning 2-bedroom, 2-bath penthouse corner unit at Saint James Place. Nestled just steps from Porter Square and Davis Square, this top-floor residence features a bright and open layout with sweeping neighborhood views. Thoughtfully designed with light maple wood floors, a cozy gas fireplace, and family-sized in-unit laundry, this home is perfect for both relaxing and entertaining.Enjoy the convenience of a professionally managed, energy-efficient building with modern amenities, including underground garage parking, deeded storage, and a rooftop deck. Located in the heart of Cambridge, this home is just a short walk to public transportation, local parks, bike paths, and some of the best dining and shopping the area has to offer.Make this penthouse your serene escape while staying connected to all the vibrancy of city life. A must-see!
-
Highlights
- Cooling: Central Air
- HOA Fee: $764
- Property Type: Condominium
- Total Rooms: 4
- Year Built: 2021
- Heating: Forced Air
- Property Class: Residential
- Stories: 1
- Unit Number: 311
- Status: Active
-
Additional Details
- Appliances: ENERGY STAR Qualified Refrigerator, ENERGY STAR Qualified Dryer, ENERGY STAR Qualified Dishwasher, ENERGY STAR Qualified Washer, Range, Oven
- Construction: Frame
- Flooring: Wood, Tile, Engineered Hardwood
- SqFt Source: Public Record
- Year Built Details: Approximate
- Zoning: res
- Basement: N
- Fireplaces: 1
- Roof: Rubber, Reflective Roofing-ENERGY STAR
- Total Number of Units: 46
- Year Built Source: Public Records
-
Amenities
- Community Features: Public Transportation, Shopping, Park, Highway Access, Private School, Public School, T-Station, University
- Parking Features: Under, Deeded, Exclusive Parking
- Covered Parking Spaces: 1
- Security Features: Intercom, TV Monitor, Security Gate, Security System
-
Utilities
- Sewer: Public Sewer
- Water Source: Public
-
Fees / Taxes
- Assessed Value: $1,729,300
- HOA Fee Includes: Heat, Gas, Water, Sewer, Insurance, Security, Maintenance Structure, Maintenance Grounds, Snow Removal, Trash, Reserve Funds
- Taxes: $10,237
- HOA Fee Frequency: Monthly
- Tax Year: 2024
Similar Listings
Content © 2025 MLS Property Information Network, Inc. The information in this listing was gathered from third party resources including the seller and public records.
Listing information provided courtesy of Space Realty.
MLS Property Information Network, Inc. and its subscribers disclaim any and all representations or warranties as to the accuracy of this information.






