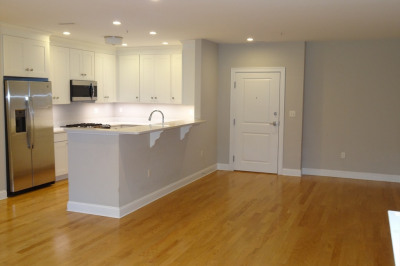$799,000
2
Beds
2
Baths
1,535
Living Area
-
Property Description
Welcome to the "nearly new" Cobblestone Court Woburn! This 2-story unit offers an open floor plan with a modern kitchen featuring LG Stainless Steel appliances, Kohler plumbing fixtures, Quartz counters, and an eat-in island that opens to the dining and living rooms—perfect for entertaining. The large primary suite includes an en-suite high-end bathroom, with a second bedroom and bathroom completing the first floor. The lower level offers a Media/Den/Office and a walkout slider, plus approximately 900 unfinished square feet—ideal for a gym, in-law suite, or playroom. Quality construction features hardwood flooring, crown molding, and modern fixtures throughout. Enjoy your no-maintenance deck this spring and summer! Conveniently located minutes to Routes 128 & 93, shopping, and dining, and just 10 minutes away from the MBTA commuter rail.
-
Highlights
- Cooling: Central Air
- HOA Fee: $335
- Property Class: Residential
- Stories: 1
- Unit Number: 39
- Status: Active
- Heating: Forced Air
- Parking Spots: 2
- Property Type: Condominium
- Total Rooms: 5
- Year Built: 2023
-
Additional Details
- Appliances: Range, Oven, Dishwasher, Disposal, Microwave, Refrigerator, Washer, Dryer, Water Treatment, Instant Hot Water
- Construction: Frame
- Flooring: Hardwood
- SqFt Source: Measured
- Year Built Details: Actual
- Zoning: 1021
- Basement: Y
- Exterior Features: Covered Patio/Deck, Fenced Yard
- Roof: Wood, Metal
- Total Number of Units: 6
- Year Built Source: Appraiser
-
Utilities
- Sewer: Public Sewer
- Water Source: Public
-
Fees / Taxes
- Assessed Value: $655,400
- HOA Fee Frequency: Monthly
- Tax Year: 2025
- Buyer Agent Compensation: 2%
- HOA Fee Includes: Water, Sewer, Insurance, Maintenance Structure, Road Maintenance, Maintenance Grounds, Snow Removal, Reserve Funds
Similar Listings
Content © 2025 MLS Property Information Network, Inc. The information in this listing was gathered from third party resources including the seller and public records.
Listing information provided courtesy of Redfin Corp..
MLS Property Information Network, Inc. and its subscribers disclaim any and all representations or warranties as to the accuracy of this information.






