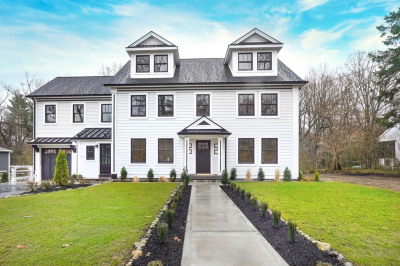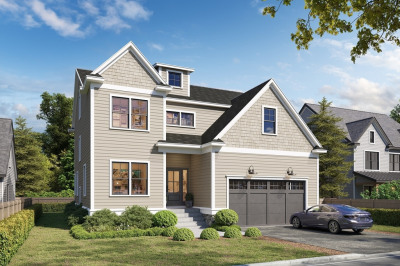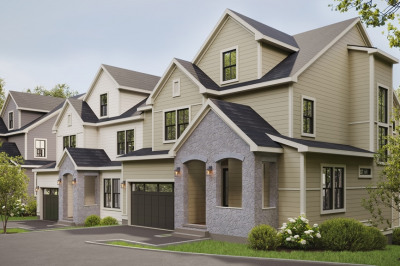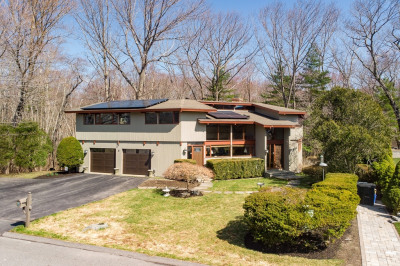$2,200,000
6
Beds
4/1
Baths
4,000
Living Area
-
Property Description
Location is what this house is all about: stroll to Bridge School, high school, Lincoln Fields, and downtown. This five to six-bedroom colonial has it all. A chef's kitchen with tons of storage, plus a large island separating the family room. The family room has a gas fireplace and built-in bookshelves along one wall. Sliders to the deck overlooking the scenic backyard; the bird life is amazing. A pantry connects the kitchen and dining room for extra counter space and storage. A living room, dining room, and a half bath finish the first floor. The second floor has four bedrooms plus a large room over the garage, which is currently used as a media room and could serve as another bedroom. The primary has a large walk-in closet and primary bath. Two bedrooms are connected by a jack-and-jill bathroom. The third floor is great for guests or teens. A bedroom with a large area for hanging out or studying, plus a bathroom. Two car garage and basement which could be finished. Check it out!
-
Highlights
- Cooling: Central Air
- Parking Spots: 4
- Property Type: Single Family Residence
- Total Rooms: 12
- Status: Active
- Heating: Forced Air, Natural Gas
- Property Class: Residential
- Style: Colonial
- Year Built: 2013
-
Additional Details
- Appliances: Oven, Dishwasher, Microwave, Range, Refrigerator
- Exclusions: Washer & Dryer
- Fireplaces: 1
- Foundation: Concrete Perimeter
- SqFt Source: Measured
- Year Built Source: Public Records
- Basement: Full, Sump Pump, Unfinished
- Exterior Features: Porch, Deck, Sprinkler System
- Flooring: Flooring - Hardwood
- Interior Features: Closet, Bathroom - Full, Bedroom, Play Room, Bathroom
- Year Built Details: Approximate
- Zoning: Rs
-
Amenities
- Covered Parking Spaces: 2
- Parking Features: Attached, Paved Drive
-
Utilities
- Sewer: Public Sewer
- Water Source: Public
-
Fees / Taxes
- Assessed Value: $1,891,000
- Taxes: $23,127
- Tax Year: 2025
Similar Listings
Content © 2025 MLS Property Information Network, Inc. The information in this listing was gathered from third party resources including the seller and public records.
Listing information provided courtesy of Keller Williams Realty Boston Northwest.
MLS Property Information Network, Inc. and its subscribers disclaim any and all representations or warranties as to the accuracy of this information.






