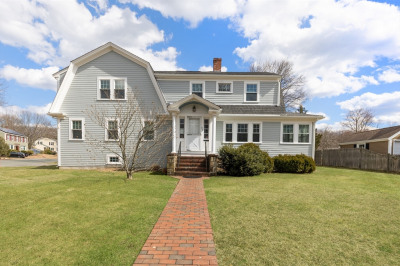$1,069,000
3
Beds
1/1
Bath
2,385
Living Area
-
Property Description
Sun-filled California Contemporary in impeccable condition! Gleaming hardwood floors lead to an open floor plan with an updated kitchen and cozy family room, opening to a spacious deck (renovated in 2020) and fenced yard, perfect for relaxing or entertaining. The first floor offers a primary bedroom plus an additional bedroom for flexible, comfortable living. The lower level includes a bedroom, half bath, bonus room, wine room, and generous storage. Truly turn-key, with an oversized two-car garage added in 2020, plus new roof, Hardie Plank siding, and irrigation, all done the same year. Ideally located near shopping, dining, and Route 93. Don’t miss this beautiful blend of style and convenience. Welcome home!
-
Highlights
- Cooling: Central Air
- Parking Spots: 6
- Property Type: Single Family Residence
- Total Rooms: 8
- Status: Active
- Heating: Natural Gas, Fireplace(s)
- Property Class: Residential
- Style: Contemporary
- Year Built: 1955
-
Additional Details
- Appliances: Gas Water Heater, Range, Dishwasher, Refrigerator, Washer, Dryer
- Construction: Frame
- Fireplaces: 1
- Foundation: Concrete Perimeter
- Road Frontage Type: Public
- SqFt Source: Measured
- Year Built Source: Public Records
- Basement: Full, Finished, Partially Finished, Interior Entry
- Exterior Features: Deck - Composite, Covered Patio/Deck, Professional Landscaping, Sprinkler System, Fenced Yard
- Flooring: Tile, Carpet, Hardwood, Flooring - Wall to Wall Carpet
- Interior Features: Bonus Room
- Roof: Shingle
- Year Built Details: Actual
- Zoning: Res
-
Amenities
- Community Features: Public Transportation, Shopping, Tennis Court(s), Park, Walk/Jog Trails, Medical Facility, Bike Path, Conservation Area, Highway Access, House of Worship, Private School, Public School
- Parking Features: Attached, Workshop in Garage, Paved Drive, Driveway, Paved
- Covered Parking Spaces: 2
-
Utilities
- Sewer: Private Sewer
- Water Source: Public
-
Fees / Taxes
- Assessed Value: $883,400
- Compensation Based On: Net Sale Price
- Taxes: $9,394
- Buyer Agent Compensation: 2%
- Tax Year: 2024
Similar Listings
Content © 2025 MLS Property Information Network, Inc. The information in this listing was gathered from third party resources including the seller and public records.
Listing information provided courtesy of Coldwell Banker Realty - Hingham.
MLS Property Information Network, Inc. and its subscribers disclaim any and all representations or warranties as to the accuracy of this information.






