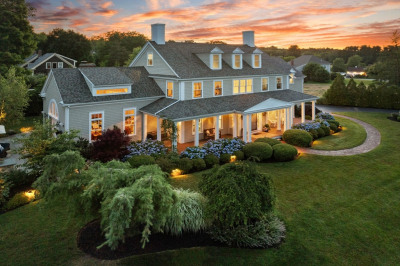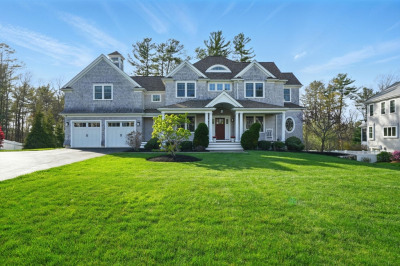$2,450,000
4
Beds
4/1
Baths
5,353
Living Area
-
Property Description
Welcome to your dream home in Norwell’s coveted Schooner Estates! This 2022 custom build sits on 1.75 private acres on a quiet tree-lined cul-de-sac with sidewalks and charm. Inside, European white oak floors, designer moldings, and a stunning flow lead from an oversized mudroom to a walk-in pantry, coffee bar, and chef’s kitchen with Viking appliances and a 10-ft quartz island. A sunlit great room with fireplace, formal dining, and main-floor office offer perfect functionality. Upstairs, a serene primary suite with soaking tub and dual walk-ins joins 3 more bedrooms, a nursery/office, and 3 full baths. The finished walkout lower level includes a gym/media room, guest suite, and full bath. This house has everything today’s luxury buyer is looking for—smart home tech, solar panels & battery backup, fenced yard, and a 1,400 SF patio ideal for entertaining – this is elevated living, redefined.
-
Highlights
- Acres: 1
- Heating: Forced Air, Natural Gas
- Parking Spots: 7
- Property Type: Single Family Residence
- Total Rooms: 13
- Status: Active
- Cooling: Central Air
- HOA Fee: $600
- Property Class: Residential
- Style: Colonial
- Year Built: 2021
-
Additional Details
- Appliances: Gas Water Heater, Oven, Dishwasher, Microwave, Range, Refrigerator, Range Hood, Plumbed For Ice Maker
- Construction: Frame
- Exterior Features: Porch, Deck - Composite, Patio, Rain Gutters, Professional Landscaping, Screens, Fenced Yard
- Flooring: Tile, Vinyl, Hardwood, Flooring - Hardwood, Laminate, Flooring - Stone/Ceramic Tile
- Interior Features: Lighting - Overhead, Recessed Lighting, Slider, Bathroom - Full, Countertops - Stone/Granite/Solid, Closet/Cabinets - Custom Built, Decorative Molding, Bathroom - Half, Office, Exercise Room, Bathroom, Mud Room, Bonus Room
- Roof: Shingle, Metal
- Year Built Details: Actual
- Zoning: Res
- Basement: Full
- Exclusions: All Personal Belongings Not Included. Tonal Unit Not Included.
- Fireplaces: 1
- Foundation: Concrete Perimeter
- Lot Features: Cul-De-Sac, Wooded, Level
- SqFt Source: Other
- Year Built Source: Public Records
-
Amenities
- Community Features: Shopping, Park, Walk/Jog Trails, Medical Facility, Bike Path, Conservation Area, Highway Access, Public School, Sidewalks
- Parking Features: Attached, Garage Door Opener, Storage, Workshop in Garage, Garage Faces Side, Oversized, Off Street, Paved
- Covered Parking Spaces: 3
- Security Features: Security System
-
Utilities
- Electric: Generator, 200+ Amp Service, Generator Connection
- Water Source: Public
- Sewer: Private Sewer
-
Fees / Taxes
- Assessed Value: $1,919,700
- HOA Fee Frequency: Annually
- Taxes: $25,090
- HOA: Yes
- Tax Year: 2025
Similar Listings
Content © 2025 MLS Property Information Network, Inc. The information in this listing was gathered from third party resources including the seller and public records.
Listing information provided courtesy of Conway - Hanover.
MLS Property Information Network, Inc. and its subscribers disclaim any and all representations or warranties as to the accuracy of this information.




