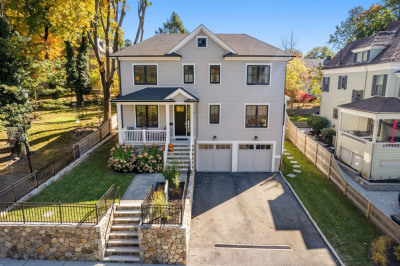$1,800,000
4
Beds
2/2
Baths
3,700
Living Area
-
Property Description
Discover modern luxury at 7 Starling Street, a brand-new construction completed in 2024 and located in West Roxbury’s exclusive Preserve at Cardinal Hill. Owned by a current NFL player, this home has been lived in for less than a year and is only being sold because his career has taken him to another team. Our New England Patriots’ loss can be your gain! Spanning 3,700 sq. ft., this 4-bedroom, 2 full, and 2 half-bathroom Colonial features a chef’s kitchen, formal dining, and a primary suite with a fireplace and luxurious ensuite bath. The finished basement adds 500 sq. ft. of entertainment space, complete with a wet bar, fireplace, and 65-inch TV. The home also includes an unfinished attic, a fully fenced backyard, and a two-car tandem garage. Situated in a high-end development near parks, shopping, and top-rated schools, this property reflects the quality and care expected for long-term living. Schedule your private showing today!
-
Highlights
- Area: West Roxbury
- Heating: Forced Air
- Parking Spots: 2
- Property Type: Single Family Residence
- Total Rooms: 9
- Status: Active
- Cooling: Central Air
- HOA Fee: $150
- Property Class: Residential
- Style: Colonial
- Year Built: 2022
-
Additional Details
- Appliances: Gas Water Heater, Range, Dishwasher, Disposal, Microwave, Refrigerator, Washer, Dryer
- Construction: Frame
- Fireplaces: 2
- Foundation: Concrete Perimeter
- Roof: Shingle
- Year Built Details: Actual
- Zoning: R1
- Basement: Full, Finished
- Exterior Features: Porch, Patio, Rain Gutters, Fenced Yard
- Flooring: Wood, Tile
- Lot Features: Cul-De-Sac
- SqFt Source: Other
- Year Built Source: Public Records
-
Amenities
- Community Features: Shopping, Park, Walk/Jog Trails, Golf, Conservation Area, Highway Access
- Parking Features: Attached, Under, Paved Drive, Off Street
- Covered Parking Spaces: 2
-
Utilities
- Electric: Circuit Breakers
- Water Source: Public
- Sewer: Public Sewer
-
Fees / Taxes
- Assessed Value: $368,300
- Compensation Based On: Gross/Full Sale Price
- HOA Fee Frequency: Monthly
- Taxes: $4,014
- Buyer Agent Compensation: 2%
- HOA: Yes
- Tax Year: 2024
Similar Listings
Content © 2025 MLS Property Information Network, Inc. The information in this listing was gathered from third party resources including the seller and public records.
Listing information provided courtesy of Maron Realty.
MLS Property Information Network, Inc. and its subscribers disclaim any and all representations or warranties as to the accuracy of this information.






