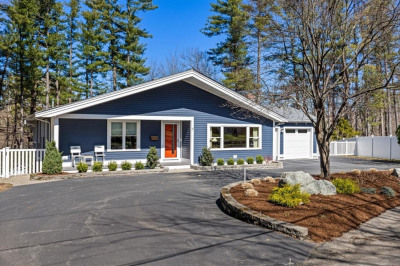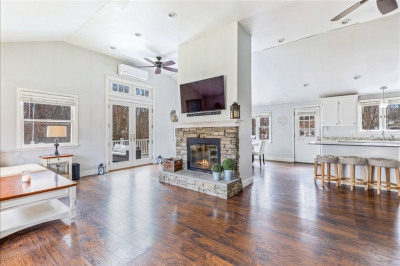$1,149,000
4
Beds
1/1
Bath
2,194
Living Area
-
Property Description
Nestled on a charming side street in a sought-after neighborhood, this picture-perfect colonial offers an open floor plan with a kitchen featuring granite countertops and a sunny breakfast nook, flowing into the formal dining room. The family room boasts custom built-ins and a fireplace, plus a play area for added versatility. Upstairs, four bedrooms and a full bath provide flexible living options and expansion potential. The lower level offers a game room/office and laundry area. A fantastic mudroom leads to the picturesque backyard and patio, perfect for entertaining. Conveniently located near South Elementary School, shopping, and dining, this home combines charm, functionality, and an unbeatable location.
-
Highlights
- Heating: Baseboard, Oil
- Property Class: Residential
- Style: Colonial
- Year Built: 1952
- Parking Spots: 3
- Property Type: Single Family Residence
- Total Rooms: 9
- Status: Active
-
Additional Details
- Appliances: Range, Dishwasher, Washer, Dryer
- Construction: Frame
- Fireplaces: 1
- Foundation: Concrete Perimeter
- Road Frontage Type: Public
- SqFt Source: Public Record
- Year Built Source: Public Records
- Basement: Full
- Exterior Features: Patio, Sprinkler System, Outdoor Shower
- Flooring: Tile, Carpet, Hardwood, Flooring - Stone/Ceramic Tile, Flooring - Wall to Wall Carpet
- Interior Features: Recessed Lighting, Sun Room, Office
- Roof: Shingle
- Year Built Details: Actual
- Zoning: res
-
Amenities
- Community Features: Public Transportation, Shopping, Walk/Jog Trails, Highway Access, Private School, Public School
- Parking Features: Attached, Paved
- Covered Parking Spaces: 1
- Waterfront Features: Beach Front, Harbor
-
Utilities
- Sewer: Private Sewer
- Water Source: Public
-
Fees / Taxes
- Assessed Value: $886,800
- Compensation Based On: Compensation Offered but Not in MLS
- Tax Year: 2024
- Buyer Agent Compensation: 2.5%
- Facilitator Compensation: 1%
- Taxes: $9,622
Similar Listings
Content © 2025 MLS Property Information Network, Inc. The information in this listing was gathered from third party resources including the seller and public records.
Listing information provided courtesy of William Raveis R.E. & Home Services.
MLS Property Information Network, Inc. and its subscribers disclaim any and all representations or warranties as to the accuracy of this information.






