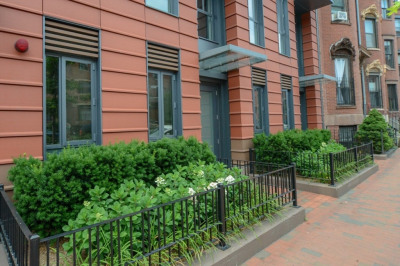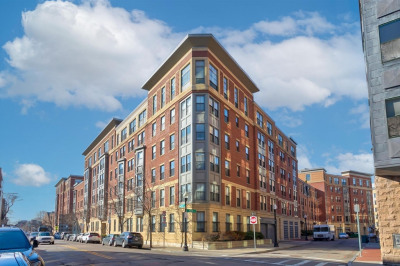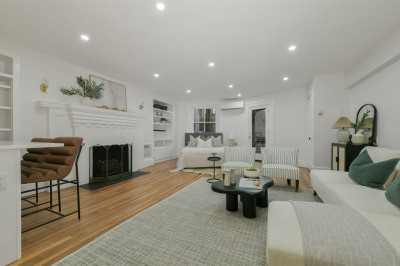$549,000
1
Bath
515
Living Area
-
Property Description
Welcome home to a sleek, efficient studio in the heart of the Leather District at the Lincoln Plaza Condominiums. This well-maintained unit features an open layout with high ceilings, modern kitchen & bath, and the flexibility to separate your bedroom with sliding privacy curtains. Complete with in-unit laundry, Central AC, private storage unit, bike storage, and access to a beautiful common courtyard, perfect for relaxing or working outdoors. Situated in a professionally managed, pet-friendly building, this home offers an unbeatable location—a stone's throw to South Station, the South Bay Interchange, and countless dining, shopping, and cultural attractions. Close proximity to Tufts Medical and Tufts Dental School. Ideal for students and professionals working downtown, investors, or anyone seeking a vibrant urban lifestyle with modern comforts.
-
Highlights
- Area: Leather District
- Cooling: Central Air
- HOA Fee: $383
- Property Type: Condominium
- Total Rooms: 2
- Year Built: 2006
- Building Name: Lincoln Plaza Condominium
- Heating: Forced Air
- Property Class: Residential
- Stories: 1
- Unit Number: L210
- Status: Active
-
Additional Details
- Appliances: Range, Dishwasher, Disposal, Microwave, Refrigerator, Freezer, Washer, Dryer
- Construction: Brick
- Flooring: Wood, Tile
- Roof: Rubber
- Total Number of Units: 84
- Year Built Source: Public Records
- Basement: Y
- Exterior Features: Patio
- Pets Allowed: Yes w/ Restrictions
- SqFt Source: Public Record
- Year Built Details: Approximate
- Zoning: Res
-
Amenities
- Community Features: Public Transportation, Shopping, Park, Medical Facility, Highway Access, T-Station
- Security Features: Intercom
-
Utilities
- Sewer: Public Sewer
- Water Source: Public
-
Fees / Taxes
- Assessed Value: $496,200
- HOA Fee Includes: Gas, Water, Sewer, Insurance, Maintenance Structure, Snow Removal, Trash
- Taxes: $5,747
- HOA Fee Frequency: Monthly
- Tax Year: 2025
Similar Listings
Content © 2025 MLS Property Information Network, Inc. The information in this listing was gathered from third party resources including the seller and public records.
Listing information provided courtesy of William Raveis R.E. & Home Services.
MLS Property Information Network, Inc. and its subscribers disclaim any and all representations or warranties as to the accuracy of this information.






