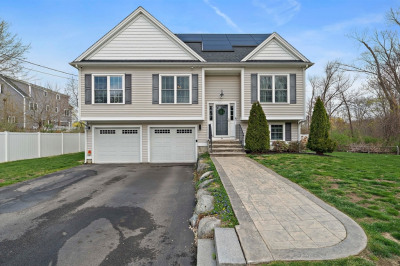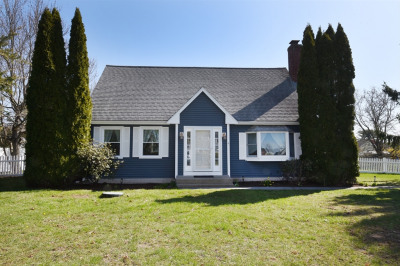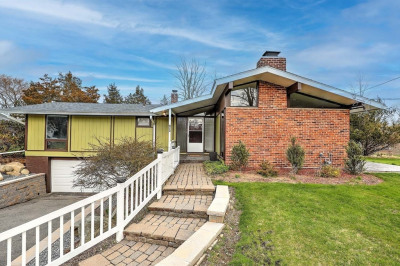$600,000
3
Beds
3
Baths
1,920
Living Area
-
Property Description
Welcome to 70 Steere Street – where versatility meets opportunity! Whether you're seeking space for multigenerational living, a way to generate rental income, or simply a private retreat, this home has it all. The main house features an inviting open-concept kitchen and living area—ideal for entertaining—along with 2 spacious bedrooms and 2 full bathrooms.The fully equipped in-law suite offers its own open-concept kitchen, a cozy family room, a full bathroom, and an additional bedroom, making it perfect for extended family or guests. Step outside into a generous backyard that’s made for entertaining, from summer cookouts to peaceful evenings outdoors. And don’t forget the convenience of the 2-car garage, carport and ample off-street parking. With a flexible layout, this property easily functions as a spacious single-family home or a home with an in-law apartment—ready to adapt to your lifestyle needs.
-
Highlights
- Cooling: Window Unit(s)
- Parking Spots: 10
- Property Type: Single Family Residence
- Total Rooms: 8
- Status: Active
- Heating: Forced Air, Natural Gas
- Property Class: Residential
- Style: Colonial
- Year Built: 1950
-
Additional Details
- Appliances: Range, Dishwasher, Refrigerator, Washer, Dryer
- Exterior Features: Porch, Deck, Balcony, Fenced Yard
- Foundation: Concrete Perimeter
- Lot Features: Cleared
- Roof: Shingle
- Year Built Details: Actual
- Zoning: R1
- Construction: Frame
- Flooring: Wood, Tile, Wood Laminate
- Interior Features: Pantry, Kitchen
- Road Frontage Type: Public
- SqFt Source: Public Record
- Year Built Source: Public Records
-
Amenities
- Community Features: Public Transportation, Shopping, Park, Golf, Highway Access, Public School
- Parking Features: Attached, Carport, Garage Door Opener, Storage, Off Street
- Covered Parking Spaces: 2
-
Utilities
- Sewer: Private Sewer
- Water Source: Public
-
Fees / Taxes
- Assessed Value: $502,600
- Taxes: $6,308
- Tax Year: 2025
Similar Listings
Content © 2025 MLS Property Information Network, Inc. The information in this listing was gathered from third party resources including the seller and public records.
Listing information provided courtesy of William Raveis R.E. & Home Services.
MLS Property Information Network, Inc. and its subscribers disclaim any and all representations or warranties as to the accuracy of this information.






