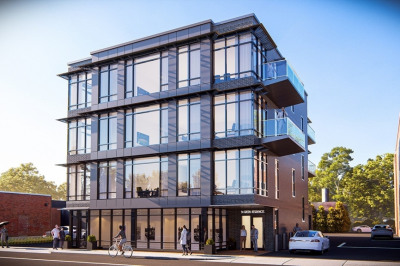$3,299,000
3
Beds
3/1
Baths
2,630
Living Area
-
Property Description
This stunning new construction condo has it all - 3 beds, 3.5 baths, elevator, 2-car garage, private fenced yard w/deck and patio! Inspired design and exceptional attention to detail combine to create a sophisticated, comfortable and versatile living environment. Elegant living room features gas fireplace, built-ins, and French doors that open to deck/yard, allowing for easy indoor-outdoor lifestyle. Well-appointed kitchen offers Thermador appliances, custom cabinetry, large island w/breakfast bar, dining area, wet bar, pantry. Family room offers flexible use as media room, playroom, home office. First-floor bedroom suite features spa-like bathroom. Upstairs primary bedroom suite is a sanctuary, complete w/luxurious bathroom, walk-in closet, balcony. Second floor has add’l bedroom with en suite bath, plus laundry area. Private elevator access from garage to all floors. Front entrance w/mudroom area. Convenient to shops, restaurants, schools, public transp’n, Longwood Medical, downtown.
-
Highlights
- Cooling: Central Air, Heat Pump
- HOA Fee: $460
- Property Type: Condominium
- Total Rooms: 7
- Year Built: 2024
- Heating: Heat Pump, Natural Gas, Electric, Radiant
- Property Class: Residential
- Stories: 2
- Unit Number: 1
- Status: Active
-
Additional Details
- Appliances: Oven, Dishwasher, Disposal, Microwave, Range, Refrigerator, Wine Refrigerator, Range Hood, Plumbed For Ice Maker
- Construction: Frame
- Fireplaces: 1
- Interior Features: Bathroom - Full, Bathroom - Tiled With Tub & Shower, Countertops - Stone/Granite/Solid, Recessed Lighting, Lighting - Sconce, Bathroom, Entry Hall, Wet Bar, Elevator
- SqFt Source: Owner
- Year Built Details: Approximate
- Zoning: Res
- Basement: Y
- Exterior Features: Deck, Patio, Balcony, Fenced Yard, Rain Gutters, Sprinkler System
- Flooring: Wood, Tile, Flooring - Stone/Ceramic Tile
- Roof: Shingle
- Total Number of Units: 2
- Year Built Source: Builder
-
Amenities
- Community Features: Public Transportation, Shopping, Pool, Tennis Court(s), Park, Walk/Jog Trails, Medical Facility, Bike Path, Private School, Public School, T-Station, University
- Parking Features: Attached, Under, Garage Door Opener
- Covered Parking Spaces: 2
-
Utilities
- Electric: Circuit Breakers, 200+ Amp Service
- Water Source: Public
- Sewer: Public Sewer
-
Fees / Taxes
- Buyer Agent Compensation: 2.5%
- HOA Fee Frequency: Monthly
- Tax Year: 2025
- Compensation Based On: Net Sale Price
- HOA Fee Includes: Electricity, Insurance, Snow Removal, Trash, Reserve Funds
Similar Listings
57 University Road #Penthouse
Brookline, MA 02445
$3,695,000
4
Beds
3/1
Baths
2,605
Sqft
View Details
Content © 2025 MLS Property Information Network, Inc. The information in this listing was gathered from third party resources including the seller and public records.
Listing information provided courtesy of Hammond Residential Real Estate.
MLS Property Information Network, Inc. and its subscribers disclaim any and all representations or warranties as to the accuracy of this information.






